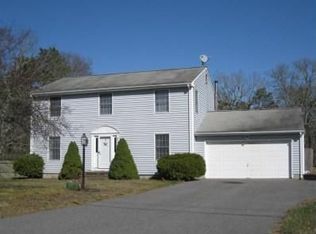Beautifully renovated just finished Cape with bonus rooms and a walkout newly finished basement family room for a total of over 2000 sq. ft. and 7 rooms: 2 are legal bedrooms plus an office and a 2nd floor bonus space. New kitchen with white cabinets, quartz counters, vaulted ceiling, stainless appliances, stylish lighting and gorgeous tile backsplash. New slider in the kitchen lets in light and opens to deck with stairs to the spacious and private backyard. New wide oak floors are throughout the main level including the front to back living room and dining area with fireplace. First floor primary bedroom with en suite new tiled bath; first floor office. The 2nd floor has been newly finished with bedroom, stylish full bath and bonus room for another office, playroom or overflow guest space. Wonderful walkout lower level has a finished family room/game room with a fireplace, recessed lighting and sliders for light and access to the backyard. 2 utility/storage areas flank the finished space. One car garage. This beautifully finished home is close to the bike trail, Nickerson State Park and is a quick drive or bike ride to Cape Cod Bay beaches & the inimitable Brewster flats
This property is off market, which means it's not currently listed for sale or rent on Zillow. This may be different from what's available on other websites or public sources.
