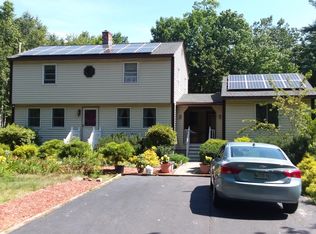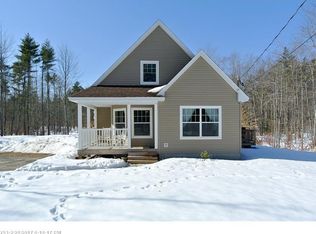Closed
$405,000
191 Cole Hill Road, Standish, ME 04084
3beds
1,730sqft
Single Family Residence
Built in 1980
3 Acres Lot
$406,900 Zestimate®
$234/sqft
$3,121 Estimated rent
Home value
$406,900
$374,000 - $444,000
$3,121/mo
Zestimate® history
Loading...
Owner options
Explore your selling options
What's special
Welcome home! This newly renovated 3-bedroom home nestled on a private wooded 3-acre lot is ready for you to move right in! All new flooring and paint throughout. Many new updates, including stainless steel appliances, new doors, new vanities and fixtures. Bright, sunny main level includes two bedrooms, a bathroom, an eat-in kitchen and an inviting open-concept living room. Lower level offers a spacious family room with a charming wood stove & brick hearth, a third bedroom and a second bathroom with laundry. Elevated deck off the kitchen looks out over a private tree-lined back yard with a large shed for added outdoor storage. Excellent location close to Sebago Lake and just minutes from Standish's exclusive residents-only beach.
Zillow last checked: 8 hours ago
Listing updated: November 04, 2025 at 08:49am
Listed by:
Century 21 North East
Bought with:
Signature Homes Real Estate Group, LLC
Source: Maine Listings,MLS#: 1633790
Facts & features
Interior
Bedrooms & bathrooms
- Bedrooms: 3
- Bathrooms: 2
- Full bathrooms: 1
- 1/2 bathrooms: 1
Bedroom 1
- Features: Closet
- Level: First
Bedroom 2
- Features: Closet
- Level: First
Bedroom 3
- Features: Closet
- Level: Basement
Family room
- Features: Heat Stove
- Level: Basement
Kitchen
- Features: Eat-in Kitchen
- Level: First
Living room
- Level: First
Heating
- Baseboard, Hot Water, Wood Stove
Cooling
- None
Appliances
- Included: Dishwasher, Microwave, Electric Range, Refrigerator
Features
- 1st Floor Bedroom
- Flooring: Vinyl
- Basement: Bulkhead,Interior Entry,Daylight,Finished
- Has fireplace: No
Interior area
- Total structure area: 1,730
- Total interior livable area: 1,730 sqft
- Finished area above ground: 950
- Finished area below ground: 780
Property
Parking
- Parking features: Gravel, 1 - 4 Spaces, On Site
Features
- Patio & porch: Deck
- Has view: Yes
- View description: Trees/Woods
Lot
- Size: 3 Acres
- Features: Rural, Open Lot, Rolling Slope, Wooded
Details
- Additional structures: Shed(s)
- Parcel number: STANM17L202
- Zoning: R
- Other equipment: Cable, Satellite Dish
Construction
Type & style
- Home type: SingleFamily
- Architectural style: Raised Ranch,Split Level
- Property subtype: Single Family Residence
Materials
- Wood Frame, Wood Siding
- Roof: Shingle
Condition
- Year built: 1980
Utilities & green energy
- Electric: Circuit Breakers
- Water: Well
Community & neighborhood
Location
- Region: Standish
Other
Other facts
- Road surface type: Paved
Price history
| Date | Event | Price |
|---|---|---|
| 10/9/2025 | Sold | $405,000+1.5%$234/sqft |
Source: | ||
| 10/9/2025 | Pending sale | $399,000$231/sqft |
Source: | ||
| 9/25/2025 | Contingent | $399,000$231/sqft |
Source: | ||
| 9/24/2025 | Price change | $399,000-2.4%$231/sqft |
Source: | ||
| 9/17/2025 | Price change | $409,000-2.4%$236/sqft |
Source: | ||
Public tax history
| Year | Property taxes | Tax assessment |
|---|---|---|
| 2024 | $3,155 +4.2% | $250,400 +14.5% |
| 2023 | $3,028 +12% | $218,600 +16.8% |
| 2022 | $2,704 +17.7% | $187,100 +16.4% |
Find assessor info on the county website
Neighborhood: 04084
Nearby schools
GreatSchools rating
- 9/10Edna Libby Elementary SchoolGrades: PK-3Distance: 4.2 mi
- 4/10Bonny Eagle Middle SchoolGrades: 6-8Distance: 8.1 mi
- 3/10Bonny Eagle High SchoolGrades: 9-12Distance: 7.9 mi
Get pre-qualified for a loan
At Zillow Home Loans, we can pre-qualify you in as little as 5 minutes with no impact to your credit score.An equal housing lender. NMLS #10287.

