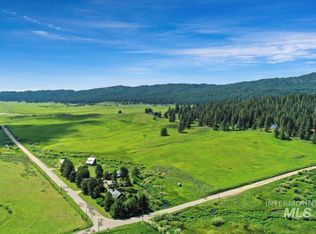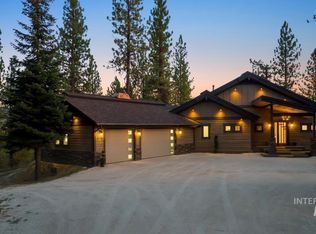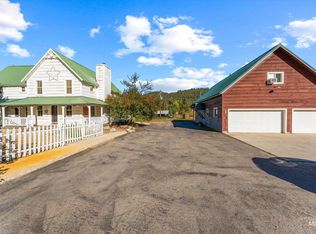Custom Recreation getaway - close to the lakes and mountains of Cascade and McCall - just off the highway -quiet & secluded - nestled amongst the forest evergreens. Featuring over 6700 square feet of living area - no detail missed in this home away from home! 4 bedroom Suites on the main level, 5 & 1/2 baths, 2 additional bedrooms above the detached garage. Rustic elegance - easy to maintain -year round access. No expense spared in creating a mountain utopia with fully paved driveway - low maintenance decking -perfect for entertaining & serene views of the West mountains. Minutes from Cascade -home sits on over 12 acres -includes a fully insulated & oversized 2 car garage with 2 bedrooms above & a separate insulated RV garage/shop with metal roof and side carports for additional storage. Custom spacious Suites for guests or large families were tailor made with huge windows -French doors to decks each capture the surrounding views. Acreage includes a meandering creek & spring -year round adventures! Come see!
Active
$2,100,000
191 Clear Creek Rd, Cascade, ID 83611
4beds
6baths
7,110sqft
Est.:
Single Family Residence
Built in 2016
12.56 Acres Lot
$-- Zestimate®
$295/sqft
$-- HOA
What's special
Fully paved drivewayMeandering creek and springRustic eleganceLow maintenance decking
- 401 days |
- 709 |
- 21 |
Zillow last checked: 8 hours ago
Listing updated: December 30, 2025 at 08:56pm
Listed by:
Patti N. Syme 208-573-9300,
Syme Real Estate
Source: IMLS,MLS#: 98930798
Tour with a local agent
Facts & features
Interior
Bedrooms & bathrooms
- Bedrooms: 4
- Bathrooms: 6
- Main level bathrooms: 4
- Main level bedrooms: 4
Primary bedroom
- Level: Main
- Area: 493
- Dimensions: 29 x 17
Bedroom 2
- Level: Main
- Area: 493
- Dimensions: 29 x 17
Bedroom 3
- Level: Main
- Area: 493
- Dimensions: 29 x 17
Bedroom 4
- Level: Main
- Area: 493
- Dimensions: 29 x 17
Kitchen
- Level: Main
- Area: 255
- Dimensions: 15 x 17
Heating
- Forced Air, Heat Pump, Propane, Ductless/Mini Split
Cooling
- Central Air, Ductless/Mini Split
Appliances
- Included: Tank Water Heater, Dishwasher, Double Oven, Microwave, Oven/Range Built-In, Gas Range
Features
- Workbench, Bath-Master, Bed-Master Main Level, Rec/Bonus, Two Master Bedrooms, Double Vanity, Walk-In Closet(s), Breakfast Bar, Pantry, Kitchen Island, Granite Counters, Number of Baths Main Level: 4, Number of Baths Below Grade: 1
- Flooring: Concrete, Tile, Carpet
- Basement: Walk-Out Access
- Number of fireplaces: 1
- Fireplace features: One, Pellet Stove
Interior area
- Total structure area: 7,110
- Total interior livable area: 7,110 sqft
- Finished area above ground: 4,725
- Finished area below ground: 2,025
Property
Parking
- Total spaces: 4
- Parking features: Garage Door Access, RV/Boat, Detached, Driveway
- Garage spaces: 2
- Carport spaces: 2
- Covered spaces: 4
- Has uncovered spaces: Yes
- Details: Garage: 45X30, Garage Door: 12X10
Features
- Levels: Single with Below Grade
- Patio & porch: Covered Patio/Deck
- Fencing: Partial,Wood
- Has view: Yes
Lot
- Size: 12.56 Acres
- Features: 10 - 19.9 Acres, Garden, Horses, Views, Chickens, Wooded, Winter Access, Manual Sprinkler System, Partial Sprinkler System
Details
- Additional structures: Shop, Shed(s)
- Parcel number: RP00080007009A
- Horses can be raised: Yes
Construction
Type & style
- Home type: SingleFamily
- Property subtype: Single Family Residence
Materials
- Insulation, Frame, Stone, Stucco
- Roof: Composition,Architectural Style
Condition
- Year built: 2016
Utilities & green energy
- Sewer: Septic Tank
- Water: Well, Spring
- Utilities for property: Electricity Connected
Community & HOA
Community
- Subdivision: East Mountain Estates
Location
- Region: Cascade
Financial & listing details
- Price per square foot: $295/sqft
- Tax assessed value: $2,008,834
- Annual tax amount: $3,458
- Date on market: 12/7/2024
- Listing terms: Cash,Conventional
- Ownership: Fee Simple,Fractional Ownership: No
- Electric utility on property: Yes
- Road surface type: Paved
Estimated market value
Not available
Estimated sales range
Not available
Not available
Price history
Price history
Price history is unavailable.
Public tax history
Public tax history
| Year | Property taxes | Tax assessment |
|---|---|---|
| 2024 | $3,459 | $2,008,834 +2.8% |
| 2023 | $3,459 -14.3% | $1,954,259 +11% |
| 2022 | $4,038 | $1,761,205 +47.9% |
Find assessor info on the county website
BuyAbility℠ payment
Est. payment
$9,403/mo
Principal & interest
$8143
Home insurance
$735
Property taxes
$525
Climate risks
Neighborhood: 83611
Nearby schools
GreatSchools rating
- 6/10Cascade Elementary SchoolGrades: PK-5Distance: 9 mi
- 3/10Cascade Jr-Sr High SchoolGrades: 6-12Distance: 9 mi
Schools provided by the listing agent
- Elementary: Cascade
- Middle: Cascade Jr High
- High: Cascade
- District: Cascade District #422
Source: IMLS. This data may not be complete. We recommend contacting the local school district to confirm school assignments for this home.
- Loading
- Loading


