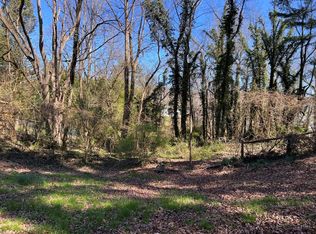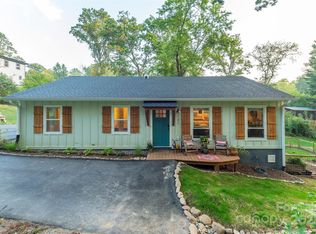Closed
$550,000
191 Chatham Rd, Asheville, NC 28804
3beds
1,280sqft
Single Family Residence
Built in 2024
0.27 Acres Lot
$549,100 Zestimate®
$430/sqft
$2,722 Estimated rent
Home value
$549,100
$516,000 - $582,000
$2,722/mo
Zestimate® history
Loading...
Owner options
Explore your selling options
What's special
Discover contemporary elegance in the heart of North Asheville, less than four miles from Asheville City Center and a mere half-mile from the UNCA campus. This brand-new construction is a testament to modern design and thoughtful details.
As you step inside, be captivated by the exciting finishes that adorn every corner of this two-story home. The exterior is equally enchanting, with board and batten siding giving the home a timeless appeal.
Enjoy the charm of North Asheville from the comfort of your front porch or retreat to the privacy of the rear deck, both perfect spots for relaxation and entertaining. The expansive 0.27-acre lot offers ample space for outdoor activities or potential landscaping projects.
Sleek cabinetry graces the kitchen, offering both style and functionality. With its proximity to Asheville City Center and the UNCA campus, this property seamlessly blends modern living with convenience. Home is agent owned. Driveway is shared and scheduled to be paved.
Zillow last checked: 8 hours ago
Listing updated: March 01, 2024 at 04:46am
Listing Provided by:
Brian Holt bholt@holt-capital.com,
Homespun Investment Realty Inc,
Katie Beane,
Homespun Investment Realty Inc
Bought with:
Pam Sabo
Quinn Anderson Real Estate Solutions LLC
Source: Canopy MLS as distributed by MLS GRID,MLS#: 4106293
Facts & features
Interior
Bedrooms & bathrooms
- Bedrooms: 3
- Bathrooms: 3
- Full bathrooms: 2
- 1/2 bathrooms: 1
Primary bedroom
- Level: Upper
- Area: 162 Square Feet
- Dimensions: 13' 6" X 12' 0"
Bedroom s
- Level: Upper
- Area: 91.7 Square Feet
- Dimensions: 10' 0" X 9' 2"
Bedroom s
- Level: Upper
- Area: 91.7 Square Feet
- Dimensions: 10' 0" X 9' 2"
Bathroom full
- Level: Upper
- Area: 55 Square Feet
- Dimensions: 10' 0" X 5' 6"
Bathroom half
- Level: Main
- Area: 34.65 Square Feet
- Dimensions: 6' 6" X 5' 4"
Bathroom full
- Level: Upper
- Area: 62.86 Square Feet
- Dimensions: 9' 8" X 6' 6"
Dining area
- Level: Main
- Area: 130.35 Square Feet
- Dimensions: 11' 2" X 11' 8"
Family room
- Level: Main
- Area: 274.46 Square Feet
- Dimensions: 20' 4" X 13' 6"
Kitchen
- Level: Main
- Area: 103.05 Square Feet
- Dimensions: 11' 8" X 8' 10"
Heating
- Electric, Heat Pump
Cooling
- Electric, Heat Pump
Appliances
- Included: Dishwasher, Electric Range, Electric Water Heater, Microwave, Refrigerator
- Laundry: In Hall
Features
- Flooring: Wood
- Doors: Pocket Doors, Sliding Doors
- Has basement: No
Interior area
- Total structure area: 1,280
- Total interior livable area: 1,280 sqft
- Finished area above ground: 1,280
- Finished area below ground: 0
Property
Parking
- Total spaces: 2
- Parking features: Driveway
- Uncovered spaces: 2
Features
- Levels: Two
- Stories: 2
- Patio & porch: Deck
Lot
- Size: 0.27 Acres
Details
- Parcel number: 964929648400000
- Zoning: RS8
- Special conditions: Standard
Construction
Type & style
- Home type: SingleFamily
- Architectural style: Traditional
- Property subtype: Single Family Residence
Materials
- Wood
- Foundation: Crawl Space
- Roof: Aluminum,Shingle
Condition
- New construction: Yes
- Year built: 2024
Details
- Builder name: Kathleen Beane
Utilities & green energy
- Sewer: Public Sewer
- Water: City
Community & neighborhood
Location
- Region: Asheville
- Subdivision: None
Other
Other facts
- Listing terms: Cash,Conventional
- Road surface type: Gravel, Paved
Price history
| Date | Event | Price |
|---|---|---|
| 2/29/2024 | Sold | $550,000$430/sqft |
Source: | ||
| 2/6/2024 | Listed for sale | $550,000$430/sqft |
Source: | ||
Public tax history
| Year | Property taxes | Tax assessment |
|---|---|---|
| 2025 | $4,353 +278.9% | $396,300 +256.4% |
| 2024 | $1,149 | $111,200 |
Find assessor info on the county website
Neighborhood: 28804
Nearby schools
GreatSchools rating
- 4/10Ira B Jones ElementaryGrades: PK-5Distance: 0.9 mi
- 7/10Asheville MiddleGrades: 6-8Distance: 2.3 mi
- 7/10School Of Inquiry And Life ScienceGrades: 9-12Distance: 3.3 mi
Get a cash offer in 3 minutes
Find out how much your home could sell for in as little as 3 minutes with a no-obligation cash offer.
Estimated market value$549,100
Get a cash offer in 3 minutes
Find out how much your home could sell for in as little as 3 minutes with a no-obligation cash offer.
Estimated market value
$549,100

