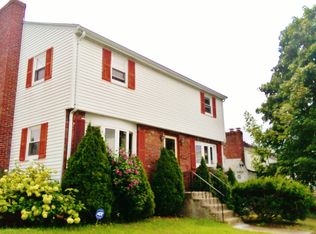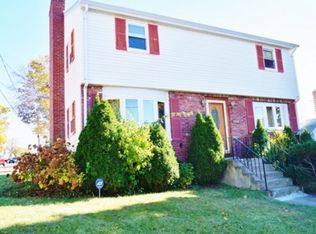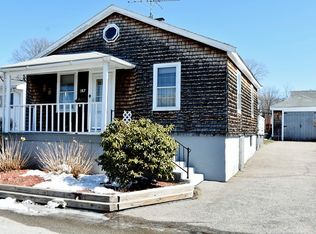Sunny, spacious ranch in Watertown! This 3 bed, 2.5. bath home is freshly painted with gleaming hardwood floors and an ideal floor plan. The living and dining rooms span front to back, with windows on either side providing ample sunlight. The kitchen has an oversized skylight, a breakfast nook area, and access to the patio and backyard. The master bedroom has two closets and a private bath. The main level is finished off with two equally large bedrooms and a full bath. The partially finished lower level provides the space you need for a home gym, media room or office, as well as plenty of storage space. A half bath, laundry area, and garage access complete this home. Conveniently located just a short drive to Watertown Square and the Mass Pike. 2020 updates include a new patio, tankless hot water heater and heating system.
This property is off market, which means it's not currently listed for sale or rent on Zillow. This may be different from what's available on other websites or public sources.


