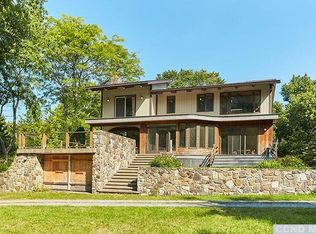Vintage flyer advertises: Vacation at 'Ston-al-over' Inn on Pigeon Hill Fruit Farms 90 miles from NYC. C1924 fieldstone Arts and Crafts bungalow, once part of a large farmstead, has been meticulously preserved on 3.2 acres minutes from Rhinebeck Village on a scenic country road. Residence offers 2300 s.f. on two levels with original rich, warm oak woodwork, custom built-ins, doors and floors. Main level has sun porch, foyer, eat-in kitchen with rear deck, and formal dining room. Expansive living room has handsome fieldstone fireplace. Also there is the primary bedroom, an additional bedroom and hall bath. Second level has two bedrooms and bath. Lower level is walk-out and offers workshop, storage, laundry and mechanicals. Acreage is open with mature landscaping and vintage hip-roof barn/garage. Minutes to Rhinebeck and convenient to Amtrak, Bard and TSP.
This property is off market, which means it's not currently listed for sale or rent on Zillow. This may be different from what's available on other websites or public sources.
