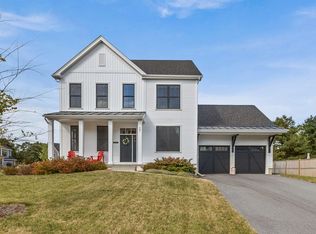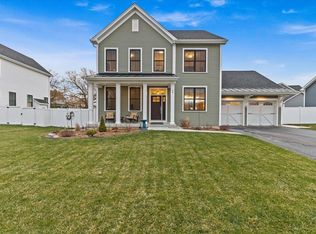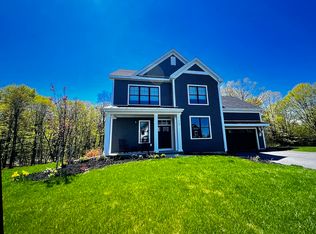Closed
Listed by:
The Malley Group,
KW Vermont Phone:802-488-3499
Bought with: Coldwell Banker Hickok and Boardman
$985,000
191 Caspian Lane, Shelburne, VT 05482
4beds
3,385sqft
Single Family Residence
Built in 2022
9,148 Square Feet Lot
$972,500 Zestimate®
$291/sqft
$4,581 Estimated rent
Home value
$972,500
$875,000 - $1.08M
$4,581/mo
Zestimate® history
Loading...
Owner options
Explore your selling options
What's special
Fantastic newly built home in Kwiniaska Ridge, a newly established and beautifully landscaped neighborhood directly across from the stunning Kwiniaska Golf Club in Shelburne! Nestled in a tranquil, private section of the neighborhood, this 4-bedroom home is the epitome of luxury and comfort. The elegant two-tier stone patio is perfect for outdoor entertaining or peaceful relaxation. Inside, you'll find four spacious bedrooms and four well-appointed bathrooms including a primary suite with a private en suite bathroom. 10ft ceilings, large windows and an open concept main floor plan give this home a spacious yet inviting feel. You’ll love the custom kitchen with quartz countertops, a coffee or wine bar and large island. Many modern amenities include a welcoming office space with French doors, wired smart home capabilities, a Fantech fresh air filtration system and more. The finished basement includes a family room, bedroom and bath, ideal for guests or a private retreat. The expansive layout provides ample space for both everyday living and special occasions. Wonderfully located within 10-15 minutes of schools, shopping, dining, and Lake Champlain, take advantage of the many nearby trails and opportunities for outdoor fun & recreation. Don't miss your chance to be part of this exceptional community in the picturesque and highly desirable town of Shelburne!
Zillow last checked: 8 hours ago
Listing updated: August 30, 2024 at 06:23am
Listed by:
The Malley Group,
KW Vermont Phone:802-488-3499
Bought with:
Ferrara Libby Team
Coldwell Banker Hickok and Boardman
Source: PrimeMLS,MLS#: 5004530
Facts & features
Interior
Bedrooms & bathrooms
- Bedrooms: 4
- Bathrooms: 4
- Full bathrooms: 1
- 3/4 bathrooms: 2
- 1/2 bathrooms: 1
Heating
- Natural Gas, Forced Air
Cooling
- Central Air
Appliances
- Included: Dishwasher, Disposal, Dryer, Microwave, Refrigerator, Washer, Gas Stove
- Laundry: 2nd Floor Laundry
Features
- Kitchen Island, Living/Dining, Primary BR w/ BA, Walk-In Closet(s)
- Flooring: Carpet, Tile, Wood
- Basement: Climate Controlled,Partially Finished,Basement Stairs,Interior Entry
Interior area
- Total structure area: 4,018
- Total interior livable area: 3,385 sqft
- Finished area above ground: 2,675
- Finished area below ground: 710
Property
Parking
- Total spaces: 2
- Parking features: Paved, Auto Open, Driveway, Garage
- Garage spaces: 2
- Has uncovered spaces: Yes
Accessibility
- Accessibility features: 1st Floor 1/2 Bathroom, Bathroom w/Tub, Paved Parking
Features
- Levels: Two
- Stories: 2
- Patio & porch: Patio
- Exterior features: Deck
Lot
- Size: 9,148 sqft
- Features: Interior Lot, Landscaped, Near Golf Course, Near Paths, Near Shopping, Neighborhood, Near Hospital
Details
- Zoning description: Res
Construction
Type & style
- Home type: SingleFamily
- Architectural style: Colonial
- Property subtype: Single Family Residence
Materials
- Wood Frame
- Foundation: Concrete
- Roof: Shingle
Condition
- New construction: No
- Year built: 2022
Utilities & green energy
- Electric: Circuit Breakers
- Sewer: Public Sewer
- Utilities for property: Cable Available
Community & neighborhood
Security
- Security features: Smoke Detector(s)
Location
- Region: Shelburne
- Subdivision: Kwiniaska
HOA & financial
Other financial information
- Additional fee information: Fee: $126
Price history
| Date | Event | Price |
|---|---|---|
| 8/20/2024 | Sold | $985,000+3.7%$291/sqft |
Source: | ||
| 7/11/2024 | Listed for sale | $950,000$281/sqft |
Source: | ||
Public tax history
Tax history is unavailable.
Neighborhood: 05482
Nearby schools
GreatSchools rating
- 8/10Shelburne Community SchoolGrades: PK-8Distance: 2 mi
- 10/10Champlain Valley Uhsd #15Grades: 9-12Distance: 6 mi
Schools provided by the listing agent
- Elementary: Shelburne Community School
- Middle: Shelburne Community School
- High: Champlain Valley UHSD #15
- District: Shelburne School District
Source: PrimeMLS. This data may not be complete. We recommend contacting the local school district to confirm school assignments for this home.

Get pre-qualified for a loan
At Zillow Home Loans, we can pre-qualify you in as little as 5 minutes with no impact to your credit score.An equal housing lender. NMLS #10287.


