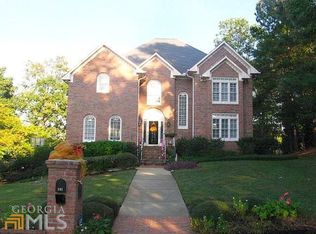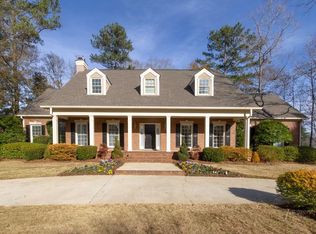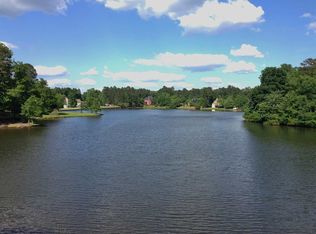Enjoy lake life. Well maintained two story traditional house, deck overlooking beautiful lake. Private back yard. Main level features open eat in kitchen, laundry, pantry, separate dining room, family room w/fireplace, guest bedroom (or can be office or playroom) and full bath. Upstairs are: large master w/fireplace, master bath, two bedrooms with jack n jill bath and another bedroom with private bath.
This property is off market, which means it's not currently listed for sale or rent on Zillow. This may be different from what's available on other websites or public sources.



