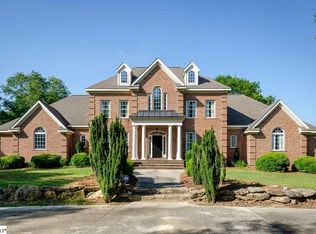Custom built stately home situated off the road...all brick quality constructed residence offers a beautiful setting, winding drive with stone wall and gated entrance. Mature landscaping with beautiful oaks, magnolias and numerous Japanese Maples. The garden has a fountain in the center and brick pathways leading to an observatory (or Art Studio/Office), workshop and arbor. The garden can easily be brought back to its glory with some TLC. Interior detail features include a 2-story foyer entrance, custom oak staircase, ceramic tile floors and built in niches for display. Formal Living room, dining room, great room, library and master suite feature walnut floors. The kitchen includes ceramic tile, custom designed cabinets, double ovens, walk-in pantry, a grand island and plenty of space for your breakfast area as well. Other specialty rooms include an exquisite stately library with reclaimed hand-planed walnut shelves for hundreds of your favorite books. A Sunroom with ceramic tile floors, vaulted ceiling and lots of windows to look out onto the garden area. Don't miss the media room with screen and projector for movie nights and another 1/2 bath in this area. The 19x25ft Great Room has a hand-painted vaulted ceiling, oak paneled walls and exquisite dentil molding, wood burning fireplace with marble tile surround. There are a total of 2 half baths on the main floor. The Master Suite and bath area feature walnut floors, ceramic tile, sunken jetted tub, tiled walk-in shower, 2 walk-in closets, linen closet, toilet closet (room) and custom designed vanity. The gorgeous tray ceilings in the master suite will immediately capture your attention. The 2nd floor details include 9ft ceilings, one Jack-n-Jill bath, another full bath, 3 bedrooms and 2 incredible separate walk-in attic storage areas. 2 car attached garage and a separate workshop with garage entry door. Words can not adequately describe the years of thought and planning put into the construction of this home. This residence is well worth the short drive from Greenville or Anderson to fully appreciate the details and the 9+/- acres that make this one special.
This property is off market, which means it's not currently listed for sale or rent on Zillow. This may be different from what's available on other websites or public sources.
