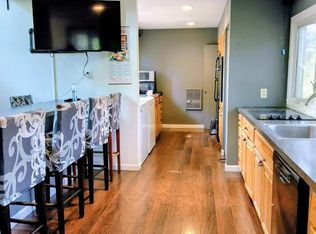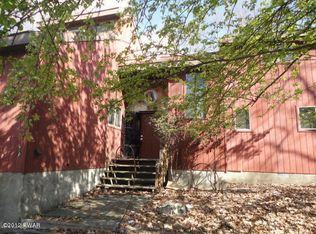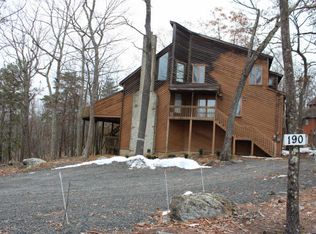Welcome to your Woodland Oasis in a amenities filled Community . This home is designed with European Style. 6 Bedrooms w/ 3 full bathrooms & separate Laundry Room. Bright open space combines large Living Room, with oversized Fire Place Family Room ,Formal Dining Room ,Kitchen w/ quartz counter-top, and Stainless Steel appliances. Multiple sliding doors that bring you to the over-size deck and privacy to enjoy nature and nice view. Located with walking distance to Swimming Pools Tennis Court , Community Restaurant and Ski Slope New Roof ,Siding ,Floors ,Kitchen ,Deck and much more...
This property is off market, which means it's not currently listed for sale or rent on Zillow. This may be different from what's available on other websites or public sources.



