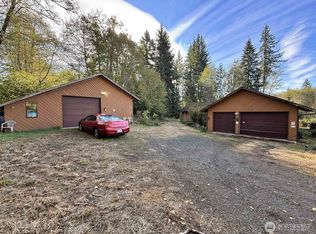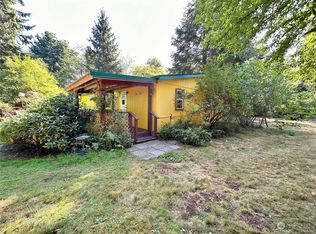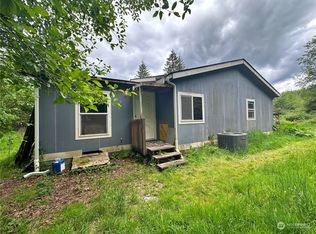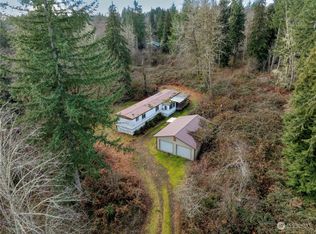Sold
Listed by:
Gena Neitzel,
4 U Real Estate
Bought with: Keller Williams Realty PS
$570,000
191 Calvin Road, Cinebar, WA 98533
2beds
1,424sqft
Single Family Residence
Built in 1980
5.28 Acres Lot
$569,900 Zestimate®
$400/sqft
$2,122 Estimated rent
Home value
$569,900
$536,000 - $610,000
$2,122/mo
Zestimate® history
Loading...
Owner options
Explore your selling options
What's special
Lake Mayfield is minutes away this cozy cabin with a 3600 sq ft shop is a dream, with dedicated 200 amp service, finished with heat. 24x20 storage in the 2 story gambrel shop.The barn is 20x80 with a 10 x 20 lean-to. 5 stalls and a tack room. 14 x 20 woodshed, fenced, raised bed garden and orchard. 1548 sq ft DECK!! The travertine in dining room is gorgeous, the wood floor in the farmhouse feel kitchen is cozy and warm. Step down into a sunken living room with gas stove.This is a one of a kind property, a gardener's delight! The shop was a cabinet makers workshop, but could be a quilt makers, a car enthusiast or extra hay storage for the horses! Blueprints available for proposed addition of a primary suite and more bedrooms.
Zillow last checked: 8 hours ago
Listing updated: 15 hours ago
Listed by:
Gena Neitzel,
4 U Real Estate
Bought with:
Denise Christofferson, 26884
Keller Williams Realty PS
Source: NWMLS,MLS#: 2380264
Facts & features
Interior
Bedrooms & bathrooms
- Bedrooms: 2
- Bathrooms: 2
- Full bathrooms: 1
- 1/2 bathrooms: 1
- Main level bathrooms: 1
Other
- Level: Main
Den office
- Level: Main
Entry hall
- Level: Main
Kitchen with eating space
- Level: Main
Living room
- Level: Main
Utility room
- Level: Main
Heating
- Fireplace, Baseboard, Stove/Free Standing, Electric, Propane
Cooling
- None
Appliances
- Included: Dishwasher(s), Microwave(s), Refrigerator(s), Stove(s)/Range(s)
Features
- Flooring: Softwood, Travertine, Carpet
- Basement: None
- Number of fireplaces: 1
- Fireplace features: Gas, Main Level: 1, Fireplace
Interior area
- Total structure area: 1,424
- Total interior livable area: 1,424 sqft
Property
Parking
- Total spaces: 4
- Parking features: Detached Garage
- Has garage: Yes
- Covered spaces: 4
Features
- Levels: Two
- Stories: 2
- Entry location: Main
- Patio & porch: Fireplace
- Has view: Yes
- View description: Territorial
Lot
- Size: 5.28 Acres
- Features: Dead End Street, Secluded, Barn, Outbuildings, Patio, Shop, Stable
- Topography: Equestrian,Level
- Residential vegetation: Fruit Trees, Garden Space, Pasture, Wooded
Details
- Parcel number: 011039014000
- Zoning description: Jurisdiction: County
- Special conditions: Standard
Construction
Type & style
- Home type: SingleFamily
- Property subtype: Single Family Residence
Materials
- Cement Planked, Wood Siding, Cement Plank
- Foundation: Block, Poured Concrete
- Roof: Composition
Condition
- Year built: 1980
Utilities & green energy
- Sewer: Septic Tank
- Water: Individual Well
Community & neighborhood
Location
- Region: Cinebar
- Subdivision: Cinebar
Other
Other facts
- Listing terms: Cash Out,Conventional,FHA,VA Loan
- Cumulative days on market: 157 days
Price history
| Date | Event | Price |
|---|---|---|
| 12/16/2025 | Sold | $570,000$400/sqft |
Source: | ||
| 11/9/2025 | Pending sale | $570,000$400/sqft |
Source: | ||
| 11/3/2025 | Listed for sale | $570,000+4.6%$400/sqft |
Source: | ||
| 9/11/2023 | Sold | $545,000-1.8%$383/sqft |
Source: | ||
| 8/6/2023 | Pending sale | $555,000$390/sqft |
Source: | ||
Public tax history
| Year | Property taxes | Tax assessment |
|---|---|---|
| 2024 | $3,080 -13.2% | $473,800 -15.9% |
| 2023 | $3,548 +13.5% | $563,100 +37.3% |
| 2021 | $3,125 +0.7% | $410,100 +13.4% |
Find assessor info on the county website
Neighborhood: 98533
Nearby schools
GreatSchools rating
- 5/10Onalaska Elementary/Middle SchoolGrades: PK-5Distance: 8.3 mi
- 6/10Onalaska Middle SchoolGrades: 6-8Distance: 8.5 mi
- 4/10Onalaska High SchoolGrades: 9-12Distance: 8.3 mi

Get pre-qualified for a loan
At Zillow Home Loans, we can pre-qualify you in as little as 5 minutes with no impact to your credit score.An equal housing lender. NMLS #10287.



