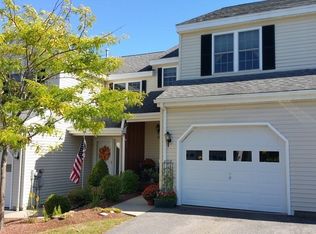Breathtaking, remoldeled LIke New condo located in the Bridle Cross Estates. This 6 room, 2 bedroom 1.5 bath with a one car garage is in turn key condition. New paint and new carpets upstairs and down including the family room in basement and in all closets. Cherry wood cabinets and new stainless steel kitchen stove with convection oven, microwave and a 2 door with 2 bottom drawer refrigerator less than a year old. Great colors, Crown Molding throughout every room and a finished forced hot air heated basement less than 1 year old with permit so you know everything was done up to code. New hardwired smoke detectors.New Water heater. Central air, heat and vac and a new air exchanger added to heating system. Rear deck that leads to a private back yard. This one needs to be seen up close and personal to be able to take in it's full beauty and upkeep.
This property is off market, which means it's not currently listed for sale or rent on Zillow. This may be different from what's available on other websites or public sources.

