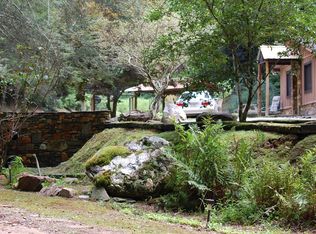7.4 acres of serenity! Ensconced in a scenic valley setting, this delightful property features custom rock work, a BBQ pavilion (w/ custom grill & smoker), a spacious workshop, level garden space, and a stream right outside the front door. Inside this inviting little cabin you'll find a custom quartz rock hearth, granite countertops w/ handcrafted solid wood bar top, and recently updated flooring. Light & bright interior with beautifully contrasting wood and stone accents. Enjoy outdoor dining in summer; relax in front of the wood stove in winter-- a home for all seasons. Possibilities abound with this unique & inspiring slice of mountain heaven! Would make a wonderful vacation home, weekend retreat, artisan's retreat, or primary residence. Additional home site located on the property, surrounded by mature timber, with potential for a view with some clearing.
This property is off market, which means it's not currently listed for sale or rent on Zillow. This may be different from what's available on other websites or public sources.
