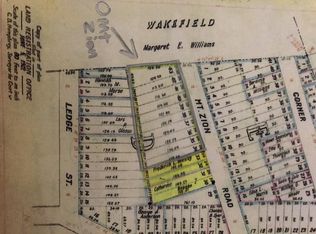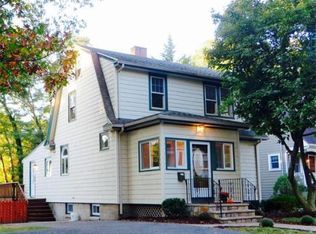The home you have been waiting for! This house checks all the boxes! Lots of room and tons of privacy. Custom built Cape in 2005. A fantastic open floor plan, tons of light and gleaming hardwood floors. Stone fireplace living room, open kitchen, and sliders to a brand new composite deck. Mud room, 3 full baths, 1st floor laundry & den. Two great size bedrooms, a beautiful master suite with walk in closet, master bath, and office!! The lower level is perfect for the extended family or for the kids!! Amazing family room with a wood burning stove, a game room, a bonus room (now set up as a bedroom) and a full walk out to the AMAZING private yard!! This home is a must see! Come to the open houses or schedule a private showing! You will not be disappointed.
This property is off market, which means it's not currently listed for sale or rent on Zillow. This may be different from what's available on other websites or public sources.

