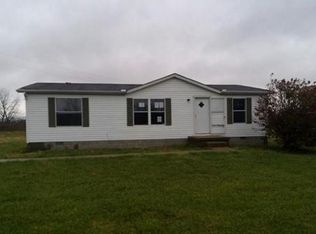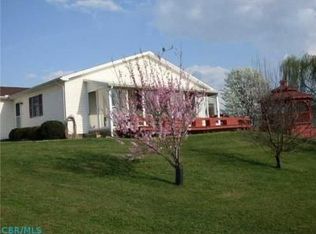Sold
$375,000
191 Austin Rd, Washington Court House, OH 43160
3beds
1,492sqft
Single Family Residence
Built in 1998
1.34 Acres Lot
$352,400 Zestimate®
$251/sqft
$1,797 Estimated rent
Home value
$352,400
$331,000 - $374,000
$1,797/mo
Zestimate® history
Loading...
Owner options
Explore your selling options
What's special
This beautifully finished 3-bedroom, 2-bath ranch is truly turnkey and full of thoughtful, high-end details. Inside, enjoy wide plank hardwood floors, abundant natural light, and a clean, neutral design that feels both modern and warm. The kitchen is a standout with floor-to-ceiling custom cabinetry, gorgeous stone countertops, and a large island ideal for cooking and gathering. The spacious primary suite offers a tiled bathroom, double vanity, and timeless finishes. Two additional bedrooms and a second full bath offer flexibility for guests, family, or office space. Custom window treatments are already installed, and the screened-in porch provides a peaceful retreat. Set on nearly 1.5 private acres, there's plenty of room to spread out while still being close to the bike path, Austin's Mill Brewery, and local amenities. An attached garage adds convenience, and the oversized pole barn—with concrete floors and electric—is ideal for storage, hobbies, or a workshop.
Zillow last checked: 8 hours ago
Listing updated: May 21, 2025 at 10:13am
Listed by:
Meredith Tomlinson,
eXp Realty, LLC (C)
Bought with:
Shanna Rothe
First Capital Realty
Source: Scioto Valley AOR,MLS#: 197743
Facts & features
Interior
Bedrooms & bathrooms
- Bedrooms: 3
- Bathrooms: 2
- Full bathrooms: 2
- Main level bathrooms: 2
- Main level bedrooms: 3
Bedroom 1
- Description: Flooring(Wood)
- Level: Main
Bedroom 2
- Description: Flooring(Wood)
- Level: Main
Bedroom 3
- Description: Flooring(Wood)
- Level: Main
Bathroom 1
- Description: Flooring(Tile-Ceramic)
- Level: Main
Bathroom 2
- Description: Flooring(Tile-Ceramic)
- Level: Main
Dining room
- Description: Flooring(Wood)
- Level: Main
Kitchen
- Description: Flooring(Wood)
- Level: Main
Living room
- Description: Flooring(Wood)
- Level: Main
Heating
- Propane
Cooling
- Central Air
Appliances
- Included: Dishwasher, Microwave, Range, Refrigerator, Gas Water Heater
Features
- Eat-in Kitchen
- Flooring: Wood, Tile-Ceramic, Brick
- Windows: Double Pane Windows
- Basement: Crawl Space
- Has fireplace: Yes
- Fireplace features: Electric
Interior area
- Total structure area: 1,492
- Total interior livable area: 1,492 sqft
Property
Parking
- Total spaces: 1
- Parking features: 1 Car, Attached, Gravel
- Attached garage spaces: 1
- Has uncovered spaces: Yes
Features
- Levels: One
Lot
- Size: 1.34 Acres
Details
- Additional structures: Outbuilding
- Parcel number: 060819043000
Construction
Type & style
- Home type: SingleFamily
- Property subtype: Single Family Residence
Materials
- Brick, Vinyl Siding
- Roof: Asphalt
Condition
- Year built: 1998
Utilities & green energy
- Sewer: Septic Tank
- Water: Public
Community & neighborhood
Location
- Region: Washington Court House
- Subdivision: No Subdivision
Price history
Price history is unavailable.
Public tax history
| Year | Property taxes | Tax assessment |
|---|---|---|
| 2024 | $2,615 +3.2% | $74,150 |
| 2023 | $2,534 -0.3% | $74,150 |
| 2022 | $2,541 +16.7% | $74,150 +25.1% |
Find assessor info on the county website
Neighborhood: 43160
Nearby schools
GreatSchools rating
- 3/10Adena Middle SchoolGrades: 5-8Distance: 4.4 mi
- 3/10Adena High SchoolGrades: 9-12Distance: 4.4 mi
- 5/10Adena Elementary SchoolGrades: PK-4Distance: 4.4 mi
Schools provided by the listing agent
- Elementary: Adena LSD
- Middle: Adena LSD
- High: Adena LSD
Source: Scioto Valley AOR. This data may not be complete. We recommend contacting the local school district to confirm school assignments for this home.

Get pre-qualified for a loan
At Zillow Home Loans, we can pre-qualify you in as little as 5 minutes with no impact to your credit score.An equal housing lender. NMLS #10287.

