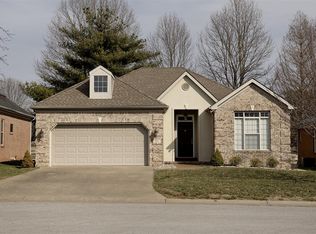Sold for $330,000
$330,000
191 Augusta Ave, Bee Spring, KY 42103
3beds
1,819sqft
Single Family Residence
Built in 2002
6,098.4 Square Feet Lot
$321,300 Zestimate®
$181/sqft
$1,970 Estimated rent
Home value
$321,300
$302,000 - $341,000
$1,970/mo
Zestimate® history
Loading...
Owner options
Explore your selling options
What's special
Property is under contract, looking for backup offers. Great location along the Fairway on hole 8 of the Crosswinds Golf Course. Back side of house has a view of the pond between holes 8 and 2. Hardwood floor in the large living room, tile in the kitchen and baths. There is a fence along the back of the property separating it from the golf course. I am selling this house as executor of the estate and I am a licensed real estate agent.
Zillow last checked: 8 hours ago
Listing updated: February 16, 2024 at 09:53pm
Listed by:
Tommy L Kelley 270-791-4612,
Berkshire Hathaway HomeServices
Bought with:
Tommy L Kelley, 202413
Berkshire Hathaway HomeServices
Source: RASK,MLS#: RA20230658
Facts & features
Interior
Bedrooms & bathrooms
- Bedrooms: 3
- Bathrooms: 2
- Full bathrooms: 2
- Main level bathrooms: 2
- Main level bedrooms: 3
Primary bedroom
- Level: Main
Bedroom 2
- Level: Main
Bedroom 3
- Level: Main
Primary bathroom
- Level: Main
Bathroom
- Features: Double Vanity, Separate Shower, Tub
Dining room
- Level: Main
Kitchen
- Features: Bar, Pantry
- Level: Main
Living room
- Level: Main
Heating
- Central, Forced Air, Gas
Cooling
- Central Gas
Appliances
- Included: Cooktop, Dishwasher, Disposal, Microwave, Range/Oven, Electric Range, Range Hood, Self Cleaning Oven, Smooth Top Range, Gas Water Heater
- Laundry: Laundry Room
Features
- Bookshelves, Chandelier, Vaulted Ceiling(s), Walk-In Closet(s), Walls (Dry Wall), Kitchen/Dining Combo
- Flooring: Carpet, Hardwood, Tile, Vinyl
- Windows: Tilt, Blinds
- Basement: None,Crawl Space
- Attic: Access Only,Storage
- Has fireplace: Yes
- Fireplace features: Gas Log-Natural, Ventless
Interior area
- Total structure area: 1,819
- Total interior livable area: 1,819 sqft
Property
Parking
- Total spaces: 2
- Parking features: Attached, Auto Door Opener, Front Entry, Garage Door Opener
- Attached garage spaces: 2
- Has uncovered spaces: Yes
Accessibility
- Accessibility features: Walk in Shower
Features
- Patio & porch: Patio, Porch
- Exterior features: Concrete Walks, Lighting, Garden, Landscaping, Trees
- Fencing: Other
- Has view: Yes
- View description: Golf Course
- Body of water: Taylorsville Lake
Lot
- Size: 6,098 sqft
- Features: Dead End, Other
Details
- Parcel number: 040C14J009
Construction
Type & style
- Home type: SingleFamily
- Architectural style: Bungalow
- Property subtype: Single Family Residence
Materials
- Brick
- Foundation: Block, Rock
- Roof: Shingle
Condition
- New Construction
- New construction: No
- Year built: 2002
Utilities & green energy
- Sewer: City
- Water: City
- Utilities for property: Cable Connected, Electricity Available, Garbage-Public, Natural Gas, Street Lights, Phone Available
Community & neighborhood
Security
- Security features: Smoke Detector(s)
Location
- Region: Bee Spring
- Subdivision: The Greens
HOA & financial
HOA
- Has HOA: Yes
- Amenities included: Clubhouse, Management
Other
Other facts
- Price range: $349K - $330K
- Road surface type: Concrete
Price history
| Date | Event | Price |
|---|---|---|
| 2/17/2023 | Sold | $330,000-5.4%$181/sqft |
Source: | ||
| 2/14/2023 | Listed for sale | $349,000+97.8%$192/sqft |
Source: | ||
| 4/29/2002 | Sold | $176,400$97/sqft |
Source: Agent Provided Report a problem | ||
Public tax history
| Year | Property taxes | Tax assessment |
|---|---|---|
| 2022 | $1,317 +0.4% | $205,000 |
| 2021 | $1,312 -1.1% | $205,000 |
| 2020 | $1,326 | $205,000 |
Find assessor info on the county website
Neighborhood: 42103
Nearby schools
GreatSchools rating
- 5/10Briarwood Elementary SchoolGrades: PK-6Distance: 1.3 mi
- 10/10Drakes Creek Middle SchoolGrades: 7-8Distance: 3.3 mi
- 9/10Greenwood High SchoolGrades: 9-12Distance: 3.3 mi
Schools provided by the listing agent
- Elementary: Briarwood
- Middle: Drakes Creek
- High: Greenwood
Source: RASK. This data may not be complete. We recommend contacting the local school district to confirm school assignments for this home.
Get pre-qualified for a loan
At Zillow Home Loans, we can pre-qualify you in as little as 5 minutes with no impact to your credit score.An equal housing lender. NMLS #10287.
