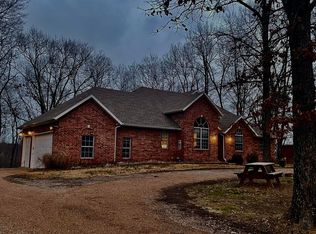Closed
Price Unknown
191 Ashley Road, Highlandville, MO 65669
4beds
2,174sqft
Single Family Residence
Built in 1993
3.6 Acres Lot
$-- Zestimate®
$--/sqft
$2,004 Estimated rent
Home value
Not available
Estimated sales range
Not available
$2,004/mo
Zestimate® history
Loading...
Owner options
Explore your selling options
What's special
Welcome to 191 Ashley Rd. in Highlandville, MO! This spectacular home sits on a quiet and peaceful 3.5+ acres and boasts an abundance of attractive features that anyone is sure to enjoy. To start, an assortment of young fruit trees and a long, abundantly-full arched trellis greet you as soon as you pull into the circle driveway off of the isolated, dead end road. The 24X35 ft. detached garage/shop has electric and two vehicle bays. Step inside to find the large living area with it's tray ceiling and massive Northeastern facing window, kitchen with attached dining area and another giant window looking over the acreage, as well as the primary suite and first guest bedroom arranged in a split floor plan. A perfect combination of newer LVP flooring under your feet and fresh paint throughout the home promotes the serenity and comfort you expect when you walk through your slice of Ozarks paradise. Head down to the walkout basement to find bedrooms #3 & 4 along with another roomy living area AND a bonus room/office. And yes, that pellet stove works perfectly and will help keep those utility bills down during the chilly winter months. Make your way outside and continue to marvel at the gently sloping backyard which allows you to peer seamlessly down into the tree line of your acreage, even when you're enjoying the fire pit, picking fresh produce from the garden, or maybe feeding the chickens? Why not? As an additional treat, you'll find a walking trail carved into the Northern tree line which leads down to the edge of the clearing. Frankly, there are simply too many amazing features about this property to include in this summary so stop reading and get your showing scheduled TODAY to see it for yourself. Please enjoy your visit!
Zillow last checked: 8 hours ago
Listing updated: September 20, 2024 at 01:38pm
Listed by:
Maxwell Cornett 417-593-9318,
GPS Realty
Bought with:
Monica Cantrell, 2018015732
Cantrell Real Estate
Source: SOMOMLS,MLS#: 60272511
Facts & features
Interior
Bedrooms & bathrooms
- Bedrooms: 4
- Bathrooms: 3
- Full bathrooms: 3
Heating
- Forced Air, Pellet Stove, Propane
Cooling
- Ceiling Fan(s), Central Air
Appliances
- Included: Dishwasher, Disposal, Free-Standing Electric Oven, Propane Water Heater, Refrigerator
- Laundry: In Basement, W/D Hookup
Features
- Internet - Fiber Optic, Laminate Counters, Tray Ceiling(s), Walk-In Closet(s)
- Flooring: Carpet, Vinyl
- Windows: Blinds, Double Pane Windows
- Basement: Finished,Bath/Stubbed,Full
- Attic: Access Only:No Stairs
- Has fireplace: No
Interior area
- Total structure area: 2,174
- Total interior livable area: 2,174 sqft
- Finished area above ground: 1,087
- Finished area below ground: 1,087
Property
Parking
- Parking features: Gravel
Features
- Levels: One
- Stories: 1
- Patio & porch: Deck
- Exterior features: Cable Access, Garden, Other, Rain Gutters
Lot
- Size: 3.60 Acres
- Features: Acreage, Cul-De-Sac, Dead End Street, Easements, Landscaped, Mature Trees, Sloped, Wooded, Wooded/Cleared Combo, Young Trees
Details
- Parcel number: 210307000000093000
Construction
Type & style
- Home type: SingleFamily
- Property subtype: Single Family Residence
Materials
- Vinyl Siding
- Foundation: Poured Concrete
- Roof: Composition
Condition
- Year built: 1993
Utilities & green energy
- Sewer: Septic Tank
- Water: Shared Well
Community & neighborhood
Security
- Security features: Carbon Monoxide Detector(s), Smoke Detector(s)
Location
- Region: Highlandville
- Subdivision: Christian-Not in List
HOA & financial
HOA
- HOA fee: $150 annually
- Services included: Pool
Other
Other facts
- Listing terms: Cash,Conventional,FHA,USDA/RD,VA Loan
- Road surface type: Asphalt
Price history
| Date | Event | Price |
|---|---|---|
| 9/20/2024 | Sold | -- |
Source: | ||
| 8/6/2024 | Pending sale | $339,000$156/sqft |
Source: | ||
| 8/3/2024 | Price change | $339,000-2.9%$156/sqft |
Source: | ||
| 7/6/2024 | Listed for sale | $349,000+83.8%$161/sqft |
Source: | ||
| 4/28/2018 | Sold | -- |
Source: Agent Provided Report a problem | ||
Public tax history
| Year | Property taxes | Tax assessment |
|---|---|---|
| 2025 | $1,437 +5.8% | $28,180 +6.2% |
| 2024 | $1,357 +0.2% | $26,540 |
| 2023 | $1,355 +2.9% | $26,540 +3.1% |
Find assessor info on the county website
Neighborhood: 65669
Nearby schools
GreatSchools rating
- 7/10Highlandville Elementary SchoolGrades: PK-5Distance: 3.6 mi
- 5/10Spokane Middle SchoolGrades: 6-8Distance: 2.1 mi
- 1/10Spokane High SchoolGrades: 9-12Distance: 2.1 mi
Schools provided by the listing agent
- Elementary: Highlandville
- Middle: Spokane
- High: Spokane
Source: SOMOMLS. This data may not be complete. We recommend contacting the local school district to confirm school assignments for this home.
