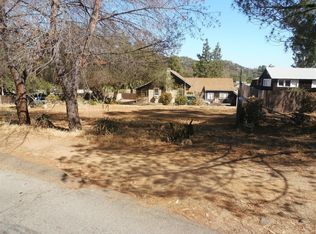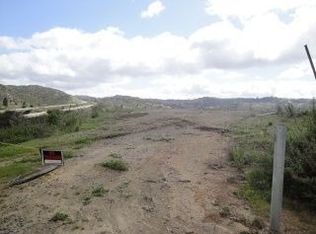Sold for $950,000
Listing Provided by:
Roberta Johnson DRE #01402184 951-809-4484,
Elevate Real Estate Agency
Bought with: Capital Brokers
$950,000
191 Arnold Way, Alpine, CA 91901
3beds
2,174sqft
Single Family Residence
Built in 2005
6.39 Acres Lot
$935,500 Zestimate®
$437/sqft
$4,149 Estimated rent
Home value
$935,500
$870,000 - $1.01M
$4,149/mo
Zestimate® history
Loading...
Owner options
Explore your selling options
What's special
Discover Your MOUNTAIN Getaway A Magnificent Opportunity Awaits As You Drive Up Your GATED Long, Driveway To A Spectacular ESTATE Over Looking A Picture Perfect View of The Surrounding Mountainous Community. This Incredibly BEAUTIFUL 6.39-Acre PARK LIKE Setting Offers Not Only A Serene Retreat But Also A Unique Opportunity For EQUESTRIAN Enthusiasts With a Large FENCED AREA For Your Animals. Enjoy The BREATHTAKING Panoramic 180-Degree VIEWS Of The Alpine Mountains. This Home is A PEACEFUL Haven Where NATURE'S BEAUTY Embraces You Every Day.
Step Through The Double Door Entry, Into The Large Living Room, Featuring A Cozy FIREPLACE, To Snuggle Up On Chilly Evenings. The UPDATED Kitchen Boasts NEW Quartz Countertops, New Kitchen Sink, Fixtures, And Brand New Stainless-Steel Appliances, The FORMAL DINING Area, With It's SLIDING GLASS DOOR Opens Onto A Lovely WRAP-AROUND DECK. Here, You Can Enjoy The SUN RISES, Soaking In The Scenic Beauty Of THE MOUNTAINS.The Bonus/Family Room With BAY WINDOWS, Offers Breathtaking VIEWS Of The Surrounding Mountains, Making It An Ideal Space For RELAXATION Or A Home Office. Step Through The Double Door PRIVATE RETREAT To The Spacious Primary Bedroom With Enough Room For A SITTING AREA. The En-Suite Updated Bathroom Has A Huge WALK-N-CLOSET, Fresh Paint Throughout, NEW CARPET In All Bedrooms, And UPGRADED 4 1/2 Inch Baseboards. This House Is MOVE-IN READY !
Enjoy The Convenience Of CEILING FANS, In Most Rooms And A CENTRAL VACUUM CLEANING SYSTEM. The 1,074 Sq. Ft. TANDEM 4-CAR GARAGE Complete With A HALF BATHROOM, Offers The Possibility Of Adding An ADU For Extended Family Or Guests. With RV PARKING HOOKUPS And The POTENTIAL To Build Another Garage, Workshop, Or ADU Up The Hill. A TRANQUIL RETREAT Awaits. Embrace The Peace And Possibilities That Come With Owning This Beautiful Property. Don't Miss Out On This Magnificent OPPORTUNITY To Create Your Dream Lifestyle.
Zillow last checked: 8 hours ago
Listing updated: July 08, 2024 at 09:29am
Listing Provided by:
Roberta Johnson DRE #01402184 951-809-4484,
Elevate Real Estate Agency
Bought with:
Kirk Sheldon, DRE #00601788
Capital Brokers
Source: CRMLS,MLS#: IG24101132 Originating MLS: California Regional MLS
Originating MLS: California Regional MLS
Facts & features
Interior
Bedrooms & bathrooms
- Bedrooms: 3
- Bathrooms: 3
- Full bathrooms: 2
- 1/2 bathrooms: 1
- Main level bathrooms: 2
- Main level bedrooms: 3
Primary bedroom
- Features: Primary Suite
Bedroom
- Features: All Bedrooms Down
Bedroom
- Features: Bedroom on Main Level
Bathroom
- Features: Bathtub, Closet, Dual Sinks, Low Flow Plumbing Fixtures, Linen Closet, Quartz Counters, Remodeled, Tub Shower
Kitchen
- Features: Quartz Counters, Updated Kitchen
Heating
- Central
Cooling
- Central Air
Appliances
- Included: Dishwasher, ENERGY STAR Qualified Appliances, Disposal, Gas Oven, Microwave, Portable Dishwasher, Refrigerator, Self Cleaning Oven, Vented Exhaust Fan, Water To Refrigerator, Water Heater, Sump Pump
- Laundry: Washer Hookup, Electric Dryer Hookup, Inside, Laundry Room
Features
- Breakfast Bar, Balcony, Block Walls, Ceiling Fan(s), Central Vacuum, Separate/Formal Dining Room, High Ceilings, In-Law Floorplan, Living Room Deck Attached, Open Floorplan, Pantry, Quartz Counters, Recessed Lighting, Storage, Tandem, Bar, All Bedrooms Down, Bedroom on Main Level, Primary Suite, Walk-In Closet(s)
- Flooring: Carpet, Laminate
- Doors: Double Door Entry, Mirrored Closet Door(s), Sliding Doors
- Windows: Double Pane Windows, Screens
- Basement: Sump Pump
- Has fireplace: Yes
- Fireplace features: Living Room
- Common walls with other units/homes: No Common Walls
Interior area
- Total interior livable area: 2,174 sqft
Property
Parking
- Total spaces: 12
- Parking features: Concrete, Covered, Direct Access, Door-Single, Driveway, Driveway Up Slope From Street, Garage Faces Front, Garage, Oversized, RV Hook-Ups, RV Potential, RV Access/Parking, One Space, Tandem
- Attached garage spaces: 4
- Uncovered spaces: 8
Accessibility
- Accessibility features: Safe Emergency Egress from Home, Low Pile Carpet
Features
- Levels: One
- Stories: 1
- Entry location: Back of House
- Patio & porch: Concrete, Deck, Front Porch, Wrap Around
- Exterior features: Rain Gutters
- Pool features: None
- Spa features: None
- Fencing: Block,Chain Link,Good Condition,Livestock,Wrought Iron
- Has view: Yes
- View description: Hills, Mountain(s), Panoramic
Lot
- Size: 6.39 Acres
- Features: 6-10 Units/Acre, Agricultural, Back Yard, Front Yard, Horse Property, Lot Over 40000 Sqft, Landscaped, Rolling Slope, Ranch
Details
- Additional structures: Shed(s)
- Parcel number: 4022111600
- Zoning: A70
- Special conditions: Probate Listing
- Horses can be raised: Yes
Construction
Type & style
- Home type: SingleFamily
- Property subtype: Single Family Residence
Materials
- Drywall, Glass, Concrete, Stucco
- Foundation: Concrete Perimeter, Raised, Slab
Condition
- New construction: No
- Year built: 2005
Utilities & green energy
- Electric: Electricity - On Property
- Sewer: Septic Type Unknown
- Water: Public
- Utilities for property: Electricity Connected, Natural Gas Available, Phone Available, Water Connected
Green energy
- Energy efficient items: Appliances
Community & neighborhood
Security
- Security features: Prewired, Carbon Monoxide Detector(s), Fire Detection System, Fire Sprinkler System, Smoke Detector(s)
Community
- Community features: Foothills, Mountainous
Location
- Region: Alpine
Other
Other facts
- Listing terms: Cash,Cash to New Loan,Conventional,FHA,Submit,VA Loan
- Road surface type: Paved
Price history
| Date | Event | Price |
|---|---|---|
| 7/8/2024 | Sold | $950,000-9.5%$437/sqft |
Source: | ||
| 6/25/2024 | Pending sale | $1,050,000$483/sqft |
Source: | ||
| 6/7/2024 | Contingent | $1,050,000$483/sqft |
Source: | ||
| 5/29/2024 | Listed for sale | $1,050,000+695.5%$483/sqft |
Source: | ||
| 10/21/1993 | Sold | $132,000$61/sqft |
Source: Public Record Report a problem | ||
Public tax history
| Year | Property taxes | Tax assessment |
|---|---|---|
| 2025 | $10,740 -1.6% | $931,000 -1.3% |
| 2024 | $10,915 +136.4% | $943,500 +148.4% |
| 2023 | $4,617 +0.8% | $379,876 +2% |
Find assessor info on the county website
Neighborhood: 91901
Nearby schools
GreatSchools rating
- NACreekside Early Learning CenterGrades: KDistance: 1.1 mi
- 5/10Joan Macqueen Middle SchoolGrades: 6-8Distance: 2.8 mi
- 6/10Granite Hills High SchoolGrades: 9-12Distance: 7.1 mi
Schools provided by the listing agent
- Elementary: Creekside
Source: CRMLS. This data may not be complete. We recommend contacting the local school district to confirm school assignments for this home.
Get a cash offer in 3 minutes
Find out how much your home could sell for in as little as 3 minutes with a no-obligation cash offer.
Estimated market value$935,500
Get a cash offer in 3 minutes
Find out how much your home could sell for in as little as 3 minutes with a no-obligation cash offer.
Estimated market value
$935,500

