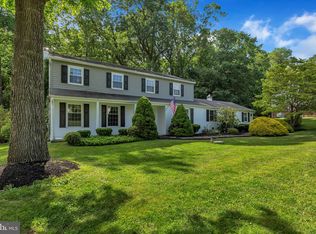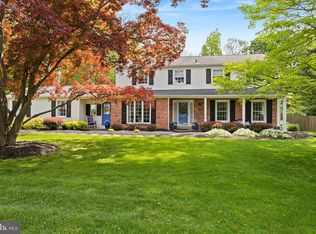Looking for a home in the award winning Rose Tree-Media School District? You MUST SEE our four bedroom, two and a half bath multi-level house on nearly an acre in Timberwyck, one of the area's most desirable neighborhoods with a private swimming pool and tennis courts. As you step into this well-built colonial split level, you'll immediately feel at home. From the generous living room with fireplace, eat-in kitchen and formal dining room to the four spacious bedrooms and delightful family room, this property shouts WELCOME! There are hardwood floors beneath the wall to wall carpeting on the main and upper levels, a newer kitchen with solid surface counter tops, a den or fifth bedroom in the lower level adjacent to the family room and a laundry room that makes that chore seem almost enjoyable. The rear deck sports a grill hooked to the natural gas that serves the house and there is a picturesque bridge that crosses a little stream running across the back of the property. Stairs to attic storage, an oversized 2 car garage, whole house generator, hard-wired air compressor, workshop and updated HVAC are just a few of the extras that make this house special. Conveniently located with access to Philadelphia International Airport, I-95, King of Prussia and Delaware. Ridley Creek State Park, and Media restaurants, shopping and events.
This property is off market, which means it's not currently listed for sale or rent on Zillow. This may be different from what's available on other websites or public sources.


