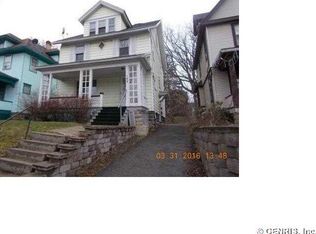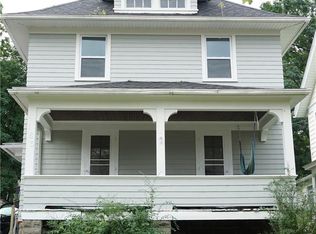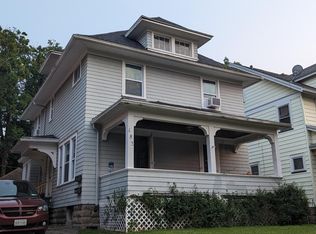Closed
$145,000
191 Alameda St, Rochester, NY 14613
3beds
1,860sqft
Single Family Residence
Built in 1910
5,227.2 Square Feet Lot
$156,300 Zestimate®
$78/sqft
$1,847 Estimated rent
Home value
$156,300
$144,000 - $170,000
$1,847/mo
Zestimate® history
Loading...
Owner options
Explore your selling options
What's special
Classic turn of the century home with natural chestnut trim and fabulous stained glass. Tons of character - relax on the super front porch w/new lattice! Fabulous finished attic, fully insulated and with remote blinds. Pine floors in upstairs bedrooms, hardwoods downstairs. 1 yr old Hi E furnace, 40 gal water heater. Whole house is rewired w/150 amp breaker box. Work bench included. First floor laundry, maple flooring in kitchen, coffered ceiling in dining room. New concrete driveway and retaining wall. Roof 2009, glass block windows. Allow 24 hours for a response.
Zillow last checked: 8 hours ago
Listing updated: October 14, 2024 at 09:34am
Listed by:
Robert D. King 585-719-3555,
RE/MAX Realty Group
Bought with:
Cassandra Bradley, 10491212443
Cassandra Bradley Realty LLC
Source: NYSAMLSs,MLS#: R1551855 Originating MLS: Rochester
Originating MLS: Rochester
Facts & features
Interior
Bedrooms & bathrooms
- Bedrooms: 3
- Bathrooms: 2
- Full bathrooms: 1
- 1/2 bathrooms: 1
- Main level bathrooms: 1
Heating
- Gas, Forced Air
Cooling
- Window Unit(s)
Appliances
- Included: Dishwasher, Electric Oven, Electric Range, Gas Water Heater, Refrigerator
Features
- Attic, Cathedral Ceiling(s), Separate/Formal Dining Room, Entrance Foyer, Eat-in Kitchen, Separate/Formal Living Room
- Flooring: Carpet, Hardwood, Varies
- Basement: Full
- Has fireplace: No
Interior area
- Total structure area: 1,860
- Total interior livable area: 1,860 sqft
Property
Parking
- Parking features: No Garage
Features
- Patio & porch: Open, Porch
- Exterior features: Blacktop Driveway
Lot
- Size: 5,227 sqft
- Dimensions: 40 x 133
- Features: Residential Lot
Details
- Parcel number: 2614000906600002016
- Special conditions: Standard
Construction
Type & style
- Home type: SingleFamily
- Architectural style: Two Story
- Property subtype: Single Family Residence
Materials
- Vinyl Siding, Copper Plumbing
- Foundation: Block
- Roof: Asphalt,Shingle
Condition
- Resale
- Year built: 1910
Utilities & green energy
- Electric: Circuit Breakers
- Sewer: Connected
- Water: Connected, Public
- Utilities for property: Cable Available, Sewer Connected, Water Connected
Community & neighborhood
Location
- Region: Rochester
Other
Other facts
- Listing terms: Cash,Conventional,FHA,VA Loan
Price history
| Date | Event | Price |
|---|---|---|
| 10/7/2024 | Sold | $145,000-3.3%$78/sqft |
Source: | ||
| 8/9/2024 | Pending sale | $149,900$81/sqft |
Source: | ||
| 7/15/2024 | Listed for sale | $149,900$81/sqft |
Source: | ||
Public tax history
| Year | Property taxes | Tax assessment |
|---|---|---|
| 2024 | -- | $136,600 +77.6% |
| 2023 | -- | $76,900 |
| 2022 | -- | $76,900 |
Find assessor info on the county website
Neighborhood: Maplewood
Nearby schools
GreatSchools rating
- 3/10School 7 Virgil GrissomGrades: PK-6Distance: 0.2 mi
- 2/10School 58 World Of Inquiry SchoolGrades: PK-12Distance: 2.7 mi
- 5/10School 54 Flower City Community SchoolGrades: PK-6Distance: 1.2 mi
Schools provided by the listing agent
- District: Rochester
Source: NYSAMLSs. This data may not be complete. We recommend contacting the local school district to confirm school assignments for this home.


