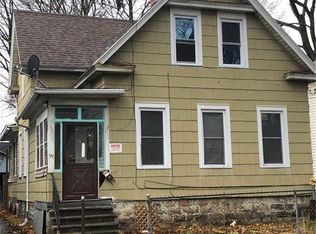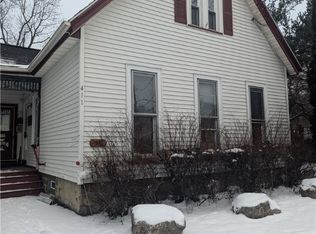Closed
$135,000
191 6th St, Rochester, NY 14605
3beds
1,210sqft
Single Family Residence
Built in 1900
4,800.31 Square Feet Lot
$140,900 Zestimate®
$112/sqft
$1,476 Estimated rent
Home value
$140,900
$132,000 - $151,000
$1,476/mo
Zestimate® history
Loading...
Owner options
Explore your selling options
What's special
INVESTORS, FIRST TIME HOME BUYERS!!! No delayed negotiations, don’t compete with other buyers. Welcome to this beautifully updated 3-bedroom, 1-bath single-family home, offering modern upgrades, a large backyard, and a big open attic with potential for storage or future finishing. This move-in-ready home is perfect for first-time buyers, growing families, or anyone looking for a stylish and functional living space. Step inside to find a bright and inviting living area, featuring fresh paint, stylish flooring, and plenty of natural light. The updated kitchen boasts sleek countertops, new cabinetry, stainless steel appliances, and ample storage—perfect for preparing meals and entertaining guests. Three comfortable bedrooms provide cozy retreats, while the updated bathroom offers modern fixtures and a refreshed design. One of the standout features of this home is the spacious attic, a versatile space that can be used for extra storage or transformed into an additional living area, home office, or playroom. The large backyard is ideal for outdoor gatherings, gardening, or simply unwinding in your own private oasis. This house is now vacant but was rented for $1850 a month! Huge cash flow opportunity!
Zillow last checked: 8 hours ago
Listing updated: May 06, 2025 at 05:32pm
Listed by:
Philip Pizzingrilli 585-313-7355,
Tru Agent Real Estate
Bought with:
Evelyn Garcia, 10401358545
Hanna Commercial
Source: NYSAMLSs,MLS#: R1586837 Originating MLS: Rochester
Originating MLS: Rochester
Facts & features
Interior
Bedrooms & bathrooms
- Bedrooms: 3
- Bathrooms: 1
- Full bathrooms: 1
Heating
- Gas, Forced Air
Appliances
- Included: Dryer, Exhaust Fan, Gas Oven, Gas Range, Gas Water Heater, Refrigerator, Range Hood, Washer
- Laundry: In Basement
Features
- Separate/Formal Dining Room, Entrance Foyer, Separate/Formal Living Room, Pantry, Walk-In Pantry
- Flooring: Luxury Vinyl
- Basement: Full
- Has fireplace: No
Interior area
- Total structure area: 1,210
- Total interior livable area: 1,210 sqft
Property
Parking
- Parking features: No Garage
Features
- Levels: Two
- Stories: 2
- Exterior features: Blacktop Driveway
Lot
- Size: 4,800 sqft
- Dimensions: 40 x 120
- Features: Near Public Transit, Rectangular, Rectangular Lot, Residential Lot
Details
- Parcel number: 26140010652000010080000000
- Special conditions: Standard
Construction
Type & style
- Home type: SingleFamily
- Architectural style: Two Story
- Property subtype: Single Family Residence
Materials
- Vinyl Siding
- Foundation: Block
- Roof: Asphalt,Architectural,Shingle
Condition
- Resale
- Year built: 1900
Utilities & green energy
- Sewer: Connected
- Water: Connected, Public
- Utilities for property: Sewer Connected, Water Connected
Community & neighborhood
Location
- Region: Rochester
- Subdivision: 14th Ward Assn
Other
Other facts
- Listing terms: Cash,Conventional,FHA,Private Financing Available,Rehab Financing,USDA Loan,VA Loan
Price history
| Date | Event | Price |
|---|---|---|
| 4/21/2025 | Sold | $135,000$112/sqft |
Source: | ||
| 2/7/2025 | Pending sale | $135,000$112/sqft |
Source: | ||
| 1/31/2025 | Listed for sale | $135,000+35%$112/sqft |
Source: | ||
| 7/2/2024 | Listing removed | -- |
Source: Zillow Rentals Report a problem | ||
| 6/17/2024 | Sold | $100,000+0.1%$83/sqft |
Source: | ||
Public tax history
| Year | Property taxes | Tax assessment |
|---|---|---|
| 2024 | -- | $67,300 +134.5% |
| 2023 | -- | $28,700 |
| 2022 | -- | $28,700 |
Find assessor info on the county website
Neighborhood: N. Marketview Heights
Nearby schools
GreatSchools rating
- 3/10School 25 Nathaniel HawthorneGrades: PK-6Distance: 0.6 mi
- 3/10School Of The ArtsGrades: 7-12Distance: 0.9 mi
- 2/10School 53 Montessori AcademyGrades: PK-6Distance: 0.6 mi
Schools provided by the listing agent
- District: Rochester
Source: NYSAMLSs. This data may not be complete. We recommend contacting the local school district to confirm school assignments for this home.

