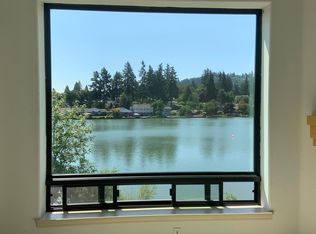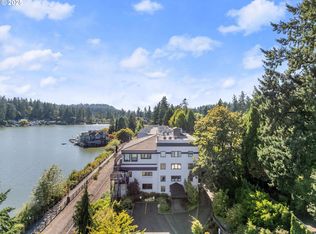Sold
$950,000
191 3rd St #6, Lake Oswego, OR 97034
2beds
1,523sqft
Residential, Condominium
Built in 1998
-- sqft lot
$1,011,600 Zestimate®
$624/sqft
$3,146 Estimated rent
Home value
$1,011,600
$921,000 - $1.11M
$3,146/mo
Zestimate® history
Loading...
Owner options
Explore your selling options
What's special
OPEN HOUSE 5/7 12:00-2:00. As the elevator opens directly into this Penthouse style condo you're greeted with commanding panoramic views of Lakewood Bay. Throw open the french doors to bring the outdoors in. Invite friends to watch the Spectacular Water Ski Event for the 4th of July. Dine while watching Osprey and Eagles. Take a stroll on Headlee Path along the water just a short distance to the center. Only 5 units in the secure building offers community and peace of mind. Soaring ceilings and large windows on the east and south afford all day light with views of the lake, big sky, Millennium Plaza Park, Farmers Market and downtown L.O. Spacious primary suite with walk-in closet, shelves and drawers, also with views, the second bedroom has built-in shelving and a Murphy bed. Inviting open kitchen with lots of storage, Stainless Steel appliances and a cook island that is all part of the great room concept. Relax and enjoy! Dedicated garage and parking space, guest parking, handsome gas fireplace, balcony and storage unit - everything you want. just a short distance from groceries, coffee, restaurants and amenities.
Zillow last checked: 8 hours ago
Listing updated: June 02, 2023 at 07:06pm
Listed by:
Dianne Hagan 503-358-1112,
Premiere Property Group, LLC,
Susanne Raab 503-816-2119,
Premiere Property Group, LLC
Bought with:
Mary Lange
Legacy Realty Group
Source: RMLS (OR),MLS#: 23692028
Facts & features
Interior
Bedrooms & bathrooms
- Bedrooms: 2
- Bathrooms: 2
- Full bathrooms: 2
- Main level bathrooms: 2
Primary bedroom
- Features: High Ceilings, Suite, Wallto Wall Carpet
- Level: Main
- Area: 196
- Dimensions: 14 x 14
Bedroom 2
- Features: Bookcases, Builtin Features, High Ceilings, Wallto Wall Carpet
- Level: Main
- Area: 150
- Dimensions: 15 x 10
Dining room
- Features: Sliding Doors, Vaulted Ceiling
- Level: Main
- Area: 168
- Dimensions: 14 x 12
Kitchen
- Features: Dishwasher, Builtin Oven, Free Standing Refrigerator
- Level: Main
- Area: 182
- Width: 13
Living room
- Features: Fireplace, Engineered Hardwood, Vaulted Ceiling
- Level: Main
- Area: 224
- Dimensions: 16 x 14
Heating
- Forced Air, Forced Air 95 Plus, Fireplace(s)
Cooling
- Central Air
Appliances
- Included: Built-In Range, Dishwasher, Free-Standing Refrigerator, Gas Appliances, Stainless Steel Appliance(s), Washer/Dryer, Built In Oven, Electric Water Heater
- Laundry: Hookup Available, Laundry Room
Features
- Elevator, Granite, High Ceilings, Soaking Tub, Vaulted Ceiling(s), Bookcases, Built-in Features, Suite, Cook Island
- Flooring: Engineered Hardwood, Laminate, Tile, Wall to Wall Carpet
- Doors: Sliding Doors
- Windows: Double Pane Windows, Vinyl Frames
- Basement: Exterior Entry,Storage Space
- Number of fireplaces: 1
- Fireplace features: Gas
Interior area
- Total structure area: 1,523
- Total interior livable area: 1,523 sqft
Property
Parking
- Total spaces: 1
- Parking features: Deeded, Off Street, Garage Door Opener, Condo Garage (Deeded), Detached
- Garage spaces: 1
Features
- Stories: 1
- Entry location: Upper Floor
- Patio & porch: Deck
- Has view: Yes
- View description: Bay, Lake, Territorial
- Has water view: Yes
- Water view: Bay,Lake
- Waterfront features: Bay Front, Lake
- Body of water: Lake Oswego
Lot
- Features: Commons, Level
Details
- Parcel number: 01838051
Construction
Type & style
- Home type: Condo
- Architectural style: Contemporary,Traditional
- Property subtype: Residential, Condominium
Materials
- Hard Concrete Stucco
- Foundation: Concrete Perimeter
- Roof: Tile
Condition
- Resale
- New construction: No
- Year built: 1998
Utilities & green energy
- Gas: Gas
- Sewer: Public Sewer
- Water: Public
Community & neighborhood
Security
- Security features: Entry, Fire Escape, Intercom Entry, Fire Sprinkler System
Community
- Community features: Condo Elevator
Location
- Region: Lake Oswego
- Subdivision: Evergreen Downtown Lake Oswego
HOA & financial
HOA
- Has HOA: Yes
- HOA fee: $700 monthly
- Amenities included: Exterior Maintenance, Insurance, Sewer, Trash, Water
Other
Other facts
- Listing terms: Cash,Conventional
- Road surface type: Paved
Price history
| Date | Event | Price |
|---|---|---|
| 6/2/2023 | Sold | $950,000$624/sqft |
Source: | ||
| 5/12/2023 | Pending sale | $950,000$624/sqft |
Source: | ||
| 5/6/2023 | Listed for sale | $950,000$624/sqft |
Source: | ||
| 4/14/2023 | Pending sale | $950,000$624/sqft |
Source: | ||
| 4/7/2023 | Listed for sale | $950,000$624/sqft |
Source: | ||
Public tax history
Tax history is unavailable.
Neighborhood: Evergreen
Nearby schools
GreatSchools rating
- 8/10Forest Hills Elementary SchoolGrades: K-5Distance: 0.8 mi
- 6/10Lake Oswego Junior High SchoolGrades: 6-8Distance: 1.8 mi
- 10/10Lake Oswego Senior High SchoolGrades: 9-12Distance: 1.9 mi
Schools provided by the listing agent
- Elementary: Forest Hills
- Middle: Lake Oswego
- High: Lake Oswego
Source: RMLS (OR). This data may not be complete. We recommend contacting the local school district to confirm school assignments for this home.
Get a cash offer in 3 minutes
Find out how much your home could sell for in as little as 3 minutes with a no-obligation cash offer.
Estimated market value
$1,011,600
Get a cash offer in 3 minutes
Find out how much your home could sell for in as little as 3 minutes with a no-obligation cash offer.
Estimated market value
$1,011,600

