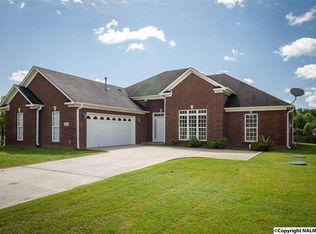Sold for $603,000
$603,000
191/175 David Douglass Rd, Harvest, AL 35749
7beds
4,850sqft
Single Family Residence
Built in ----
2 Acres Lot
$606,100 Zestimate®
$124/sqft
$4,182 Estimated rent
Home value
$606,100
$539,000 - $685,000
$4,182/mo
Zestimate® history
Loading...
Owner options
Explore your selling options
What's special
**Price Improvement!** Quaintly nestled, only 20 minutes outside of downtown Huntsville, this multi-generational property is the true definition of country charm! With 2 separate homes, an inground pool, detached garage/workshop & large storage building, this property offers something for everyone. Home #1 offers 2350 sqft with 3 bd & 2.5 ba while home #2 offers 2500 sqft with 4 bd & 3ba. Sitting on 2 acres, the outdoor possibilities are endless! Between the 2 homes is an entertainers dream featuring a pool with a custom cabana, bar, mini fridge & more. This property is truly a private oasis.
Zillow last checked: 8 hours ago
Listing updated: February 13, 2025 at 08:49pm
Listed by:
Morgan Burnett 256-777-2892,
Capstone Realty,
Silas Brown 256-226-9159,
Capstone Realty
Bought with:
Trenten Hammond, 126012
South Towne Realtors, LLC
Source: ValleyMLS,MLS#: 21867687
Facts & features
Interior
Bedrooms & bathrooms
- Bedrooms: 7
- Bathrooms: 6
- Full bathrooms: 4
- 3/4 bathrooms: 1
- 1/2 bathrooms: 1
Primary bedroom
- Features: Crown Molding, Laminate Floor, Recessed Lighting, Smooth Ceiling, Walk-In Closet(s), Walk in Closet 2
- Level: First
- Area: 252
- Dimensions: 14 x 18
Bedroom 2
- Features: Laminate Floor, Walk-In Closet(s)
- Level: Second
- Area: 168
- Dimensions: 12 x 14
Bedroom 3
- Features: Carpet, Walk-In Closet(s)
- Level: Second
- Area: 494
- Dimensions: 19 x 26
Dining room
- Features: Crown Molding, Laminate Floor, Built-in Features
- Level: First
- Area: 228
- Dimensions: 12 x 19
Family room
- Features: Ceiling Fan(s), Wood Floor
- Level: First
- Area: 325
- Dimensions: 13 x 25
Kitchen
- Features: Crown Molding, Pantry, Recessed Lighting, Smooth Ceiling, Vinyl
- Level: First
- Area: 143
- Dimensions: 11 x 13
Living room
- Features: Ceiling Fan(s), Crown Molding, Fireplace, Laminate Floor, Recessed Lighting, Smooth Ceiling
- Level: First
- Area: 357
- Dimensions: 17 x 21
Laundry room
- Features: Vinyl
- Level: First
- Area: 70
- Dimensions: 7 x 10
Heating
- Central 2
Cooling
- Central 2
Features
- Basement: Crawl Space
- Number of fireplaces: 1
- Fireplace features: One
Interior area
- Total interior livable area: 4,850 sqft
Property
Parking
- Total spaces: 2
- Parking features: Garage-One Car, Garage-Attached, Garage-Detached, Carport, Attached Carport, Workshop in Garage, Circular Driveway
- Carport spaces: 2
Features
- Levels: One,One and One Half
- Stories: 1
Lot
- Size: 2 Acres
Details
- Parcel number: 0607360002040000
Construction
Type & style
- Home type: SingleFamily
- Architectural style: Ranch
- Property subtype: Single Family Residence
Condition
- New construction: No
Utilities & green energy
- Sewer: Septic Tank
- Water: Public
Community & neighborhood
Location
- Region: Harvest
- Subdivision: Metes And Bounds
Price history
| Date | Event | Price |
|---|---|---|
| 2/13/2025 | Sold | $603,000-2%$124/sqft |
Source: | ||
| 1/6/2025 | Contingent | $615,000$127/sqft |
Source: | ||
| 12/24/2024 | Price change | $615,000-1.6%$127/sqft |
Source: | ||
| 12/3/2024 | Listed for sale | $625,000$129/sqft |
Source: | ||
| 11/19/2024 | Pending sale | $625,000$129/sqft |
Source: | ||
Public tax history
Tax history is unavailable.
Neighborhood: 35749
Nearby schools
GreatSchools rating
- 10/10Monrovia Elementary SchoolGrades: PK-5Distance: 2.5 mi
- 2/10Sparkman Ninth Grade SchoolGrades: 9Distance: 1.7 mi
- 6/10Sparkman High SchoolGrades: 10-12Distance: 1.7 mi
Schools provided by the listing agent
- Elementary: Monrovia
- Middle: Monrovia
- High: Sparkman
Source: ValleyMLS. This data may not be complete. We recommend contacting the local school district to confirm school assignments for this home.
Get pre-qualified for a loan
At Zillow Home Loans, we can pre-qualify you in as little as 5 minutes with no impact to your credit score.An equal housing lender. NMLS #10287.
Sell for more on Zillow
Get a Zillow Showcase℠ listing at no additional cost and you could sell for .
$606,100
2% more+$12,122
With Zillow Showcase(estimated)$618,222
