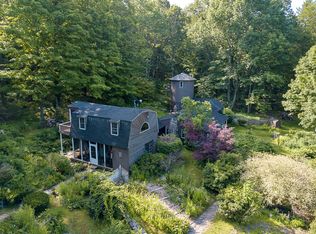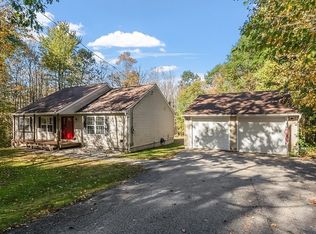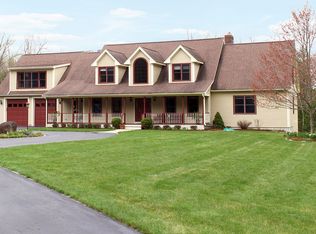Come live in the country. Ample room for entire family and more. It started as a 1930's cottage that has become the center of a wonderfully expanded living space with quality and character as hallmarks. The primary 2 bed 2 bath home now also has a studio space/hair salon with a half bath, a three story silo with unique round spaces, and a lovely apartment on the 2nd floor of the original cottage. In addition, a 2 family cape style duplex generating more income is also on the property. Misc annual expense of $6,000 is RE taxes. Quabbin reservoir is close by, as is The Country Store and Market Basket plaza. Country life with convenience. Road frontage and acreage appear to allow for creation of an additional back lot. Buyer or buyer's agent to confirm. Owner says it is time to move.
This property is off market, which means it's not currently listed for sale or rent on Zillow. This may be different from what's available on other websites or public sources.


