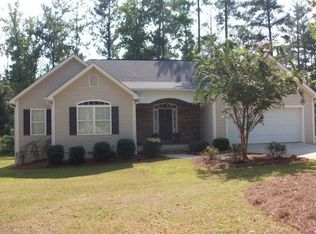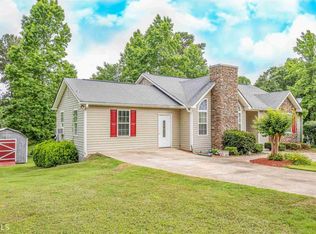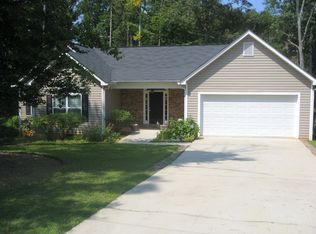Peaceful country living just outside the city limits. Panoramic views of sunrises/sunsets are breathtaking from the front & back porches. One-owner home offering a welcoming & functional floor plan w/added home office adjacent to master suite. Casual or gourmet meals are perfect in the family-centered eating area or formal DR. Upper level has 3 BR, 2 full BA & bonus room for play area, den or guest space. Finished space in basement for recreation, theater, or workout area and unfinished space. Established farm offering pasture land for small/large animals to roam, 40 X 40 Shop w/3 large rollup doors & more. Convenient to I-20, schools, shopping, and downtown Carrollton. Seller has an updated survey. Additional +/- 10 acres with barn available.
This property is off market, which means it's not currently listed for sale or rent on Zillow. This may be different from what's available on other websites or public sources.


