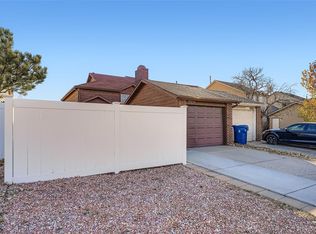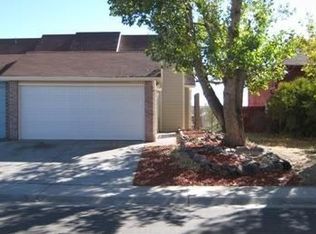Sold for $310,000 on 08/26/24
$310,000
19094 E 16th Avenue, Aurora, CO 80011
2beds
1,024sqft
Townhouse
Built in 1986
2,755 Square Feet Lot
$297,200 Zestimate®
$303/sqft
$1,922 Estimated rent
Home value
$297,200
$276,000 - $321,000
$1,922/mo
Zestimate® history
Loading...
Owner options
Explore your selling options
What's special
Thoughtful updates surface throughout this residence situated within The Vineyard. Notable improvements include Smart Lighting Fixtures/Controls + Dimming, Bluetooth Shower Speaker System, New Refrigerator and Water Heater, Drip Irrigation Xeriscape Front Lawn + Class IV Shingle Roof in 2019. A private front patio area welcomes residents into an easily flowing layout flanked by fresh interior paint and tile laminate flooring. Granite countertops are highlighted in a kitchen complete w/ stainless steel appliances, a large pantry, pot filler and counter seating. Nearby, a main-level laundry area is an added amenity. Enjoy crisp evenings spent relaxing around a wood-burning fireplace in a living area w/ a wet bar. Sliding glass doors in a dining area open to a deck overlooking a sizable backyard w/ a Tuff shed. Two spacious bedrooms feature crown molding, recessed lighting and generous-sized closets. The upper-level bath boasts granite countertops and a large shower w/ custom tile work and multiple shower heads. Xeriscaping w/ drought-resistant plants surround the exterior for low maintenance. Residents enjoy the convenience of NO HOA and an ideal location 8-mins from A-Line 40th and Airport Station, direct line to Downtown or Airport, 13-mins from Buckley AFB, and 13-min to Anschutz Hospital.
Zillow last checked: 8 hours ago
Listing updated: October 01, 2024 at 11:10am
Listed by:
Lauren Thomson 720-456-1920 LThomsonHomes@gmail.com,
Milehimodern
Bought with:
Malinda Conley, 040025451
Mile High Home Experts LLC
Source: REcolorado,MLS#: 6294459
Facts & features
Interior
Bedrooms & bathrooms
- Bedrooms: 2
- Bathrooms: 2
- 3/4 bathrooms: 1
- 1/2 bathrooms: 1
- Main level bathrooms: 1
Bedroom
- Level: Upper
Bedroom
- Level: Upper
Bathroom
- Level: Main
Bathroom
- Level: Upper
Dining room
- Level: Main
Kitchen
- Level: Main
Living room
- Level: Main
Heating
- Forced Air
Cooling
- Central Air
Appliances
- Included: Dishwasher, Disposal, Dryer, Gas Water Heater, Microwave, Oven, Range, Refrigerator, Washer
- Laundry: In Unit, Laundry Closet
Features
- Ceiling Fan(s), Granite Counters, Open Floorplan, Pantry, Smart Thermostat, Wet Bar
- Flooring: Laminate, Tile
- Windows: Double Pane Windows, Window Coverings
- Has basement: No
- Number of fireplaces: 1
- Fireplace features: Living Room, Wood Burning
- Common walls with other units/homes: End Unit
Interior area
- Total structure area: 1,024
- Total interior livable area: 1,024 sqft
- Finished area above ground: 1,024
Property
Parking
- Total spaces: 1
- Parking features: Garage
- Garage spaces: 1
Features
- Levels: Two
- Stories: 2
- Patio & porch: Covered, Deck, Patio
- Exterior features: Lighting, Private Yard, Rain Gutters
- Fencing: Full
Lot
- Size: 2,755 sqft
- Features: Corner Lot
Details
- Parcel number: R0087075
- Special conditions: Standard
Construction
Type & style
- Home type: Townhouse
- Architectural style: Contemporary
- Property subtype: Townhouse
- Attached to another structure: Yes
Materials
- Brick, Frame, Wood Siding
- Roof: Composition
Condition
- Year built: 1986
Utilities & green energy
- Sewer: Public Sewer
- Water: Public
- Utilities for property: Cable Available, Electricity Connected, Internet Access (Wired), Natural Gas Connected, Phone Available
Community & neighborhood
Security
- Security features: Smoke Detector(s)
Location
- Region: Aurora
- Subdivision: The Vineyard
Other
Other facts
- Listing terms: Cash,Conventional,Other
- Ownership: Corporation/Trust
- Road surface type: Paved
Price history
| Date | Event | Price |
|---|---|---|
| 8/26/2024 | Sold | $310,000$303/sqft |
Source: | ||
| 8/8/2024 | Pending sale | $310,000$303/sqft |
Source: | ||
| 8/7/2024 | Listed for sale | $310,000+20.9%$303/sqft |
Source: | ||
| 10/17/2023 | Listing removed | -- |
Source: Zillow Rentals | ||
| 10/3/2023 | Price change | $2,100-4.5%$2/sqft |
Source: Zillow Rentals | ||
Public tax history
| Year | Property taxes | Tax assessment |
|---|---|---|
| 2025 | $2,057 -1.6% | $20,570 -11.9% |
| 2024 | $2,090 -1.3% | $23,340 |
| 2023 | $2,117 -4% | $23,340 +25.3% |
Find assessor info on the county website
Neighborhood: Tower Triangle
Nearby schools
GreatSchools rating
- 5/10Clyde Miller K-8Grades: PK-8Distance: 0.5 mi
- 5/10Vista Peak 9-12 PreparatoryGrades: 9-12Distance: 3.6 mi
Schools provided by the listing agent
- Elementary: Clyde Miller
- Middle: Clyde Miller
- High: Vista Peak
- District: Adams-Arapahoe 28J
Source: REcolorado. This data may not be complete. We recommend contacting the local school district to confirm school assignments for this home.
Get a cash offer in 3 minutes
Find out how much your home could sell for in as little as 3 minutes with a no-obligation cash offer.
Estimated market value
$297,200
Get a cash offer in 3 minutes
Find out how much your home could sell for in as little as 3 minutes with a no-obligation cash offer.
Estimated market value
$297,200

