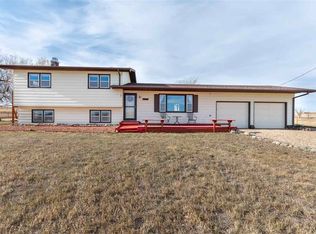Sold for $650,000 on 11/01/23
$650,000
19091 Helmer Rd, Belle Fourche, SD 57717
5beds
3,622sqft
Site Built
Built in 1991
23.71 Acres Lot
$686,700 Zestimate®
$179/sqft
$2,885 Estimated rent
Home value
$686,700
$632,000 - $742,000
$2,885/mo
Zestimate® history
Loading...
Owner options
Explore your selling options
What's special
This home, shop, and acreage is situated just outside the city of Belle Fourche. The 24-acre estate offers a comfortable blend of rural life with an ease of location close to town. The home includes 5-bedrooms and 3-bathrooms. A large sunroom with a fireplace and large windows offer a beautiful view of the Black Hills. The 36x48 insulated shop offers functionality to this property, featuring two 13-foot drive-through doors, it's perfectly designed to accommodate your camper or RV, equipment, and hobbies. Whether you're a car enthusiast, a craftsman, or someone seeking space for various projects, this shop offers endless possibilities. A 150 gallons per minute well is a tremendous asset to this property. There are no covenants on this property, and it is outside of city limits. Historically, the acreage has been hayed each year. Don’t miss your opportunity to have the benefits of country living while enjoying the convenience of nearby city amenities. This property is listed by Michelle Watson and McKenzie Hennessey, Keller Williams Realty Black Hills 605.340.0898
Zillow last checked: 8 hours ago
Listing updated: November 06, 2023 at 11:28am
Listed by:
Michelle J Watson,
Keller Williams Realty Black Hills BF,
McKenzie Hennessey,
Keller Williams Realty Black Hills BF
Bought with:
Keller Williams Realty Black Hills BF
Source: Mount Rushmore Area AOR,MLS#: 77428
Facts & features
Interior
Bedrooms & bathrooms
- Bedrooms: 5
- Bathrooms: 3
- Full bathrooms: 3
- Main level bathrooms: 2
- Main level bedrooms: 3
Primary bedroom
- Level: Main
- Area: 182
- Dimensions: 13 x 14
Bedroom 2
- Level: Main
- Area: 110
- Dimensions: 11 x 10
Bedroom 3
- Level: Main
- Area: 132
- Dimensions: 11 x 12
Bedroom 4
- Level: Basement
- Area: 156
- Dimensions: 13 x 12
Dining room
- Level: Main
- Area: 143
- Dimensions: 13 x 11
Kitchen
- Level: Main
- Dimensions: 13 x 13
Living room
- Level: Main
- Area: 375
- Dimensions: 15 x 25
Heating
- Natural Gas, Forced Air
Cooling
- Refrig. C/Air
Appliances
- Included: Dishwasher, Refrigerator, Gas Range Oven, Washer, Dryer, Water Softener Owned
- Laundry: Main Level
Features
- Flooring: Carpet, Tile, Vinyl
- Basement: Full,Partially Finished
- Number of fireplaces: 1
- Fireplace features: One, Gas Log
Interior area
- Total structure area: 3,622
- Total interior livable area: 3,622 sqft
Property
Parking
- Total spaces: 4
- Parking features: Four or More Car, Attached
- Attached garage spaces: 4
- Covered spaces: 2
Features
- Patio & porch: Covered Patio
- Fencing: Garden Area
Lot
- Size: 23.71 Acres
- Features: Rock, Trees
Details
- Parcel number: 08224332
- Horses can be raised: Yes
Construction
Type & style
- Home type: SingleFamily
- Architectural style: Ranch
- Property subtype: Site Built
Materials
- Frame
- Roof: Composition
Condition
- Year built: 1991
Community & neighborhood
Location
- Region: Belle Fourche
Other
Other facts
- Road surface type: Unimproved
Price history
| Date | Event | Price |
|---|---|---|
| 11/1/2023 | Sold | $650,000-3.7%$179/sqft |
Source: | ||
| 9/7/2023 | Contingent | $675,000$186/sqft |
Source: | ||
| 8/14/2023 | Listed for sale | $675,000$186/sqft |
Source: | ||
Public tax history
| Year | Property taxes | Tax assessment |
|---|---|---|
| 2025 | $4,755 +0.8% | $513,102 +6.4% |
| 2024 | $4,718 +14.3% | $482,325 +6.5% |
| 2023 | $4,126 -13% | $452,794 +19.2% |
Find assessor info on the county website
Neighborhood: 57717
Nearby schools
GreatSchools rating
- 6/10Belle Fourche Middle School - 07Grades: 5-8Distance: 1.2 mi
- 4/10Belle Fourche High School - 01Grades: 9-12Distance: 2.2 mi
- 5/10South Park Elementary - 03Grades: 1-4Distance: 2.1 mi
Schools provided by the listing agent
- District: Belle Fourche
Source: Mount Rushmore Area AOR. This data may not be complete. We recommend contacting the local school district to confirm school assignments for this home.

Get pre-qualified for a loan
At Zillow Home Loans, we can pre-qualify you in as little as 5 minutes with no impact to your credit score.An equal housing lender. NMLS #10287.
