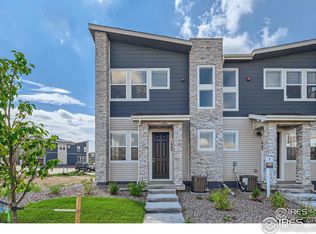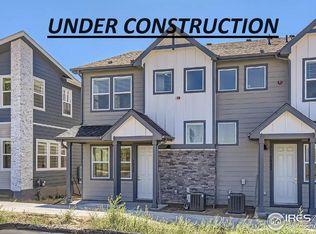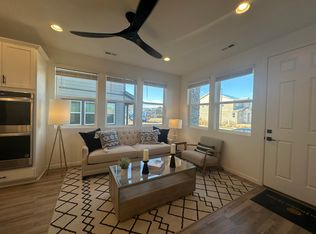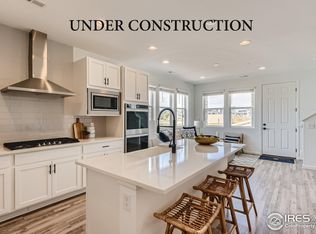Sold for $462,075 on 08/28/24
$462,075
1909 Zephyr Rd, Fort Collins, CO 80528
3beds
1,459sqft
Attached Dwelling, 1/2 Duplex
Built in 2024
2,047 Square Feet Lot
$457,700 Zestimate®
$317/sqft
$2,704 Estimated rent
Home value
$457,700
$430,000 - $485,000
$2,704/mo
Zestimate® history
Loading...
Owner options
Explore your selling options
What's special
UNDER CONSTRUCTION! Welcome Home to the Foothills Farmhouse - your quintessential retreat with a perfect blend of comfort and style. This charming 3-bed, 2.5-bath paired home is designed to elevate your living experience. As you enter, be captivated by the upgraded cabinets that decorate the modern kitchen, featuring a gas range for culinary enthusiasts. The main floor offers convenience with a powder bath, enhancing both functionality and guest accessibility. The second level boasts a spacious primary bedroom, complete with its own ensuite for added privacy and indulgence. Meanwhile, two additional bedrooms share a large full bath. The Foothills Farmhouse invites you to savor the simple pleasures of home, where thoughtful upgrades and design elements come together seamlessly. Welcome to a home that not only meets but exceeds your expectations. Photos represent a home being built. Photos are either of a similar home or a digital conception picture.
Zillow last checked: 8 hours ago
Listing updated: August 28, 2025 at 03:19am
Listed by:
Batey McGraw 888-208-7455,
DFH Colorado Realty LLC
Bought with:
Das Reddy Thumma
Source: IRES,MLS#: 1009347
Facts & features
Interior
Bedrooms & bathrooms
- Bedrooms: 3
- Bathrooms: 3
- Full bathrooms: 2
- 1/2 bathrooms: 1
Primary bedroom
- Area: 168
- Dimensions: 14 x 12
Bedroom 2
- Area: 110
- Dimensions: 11 x 10
Bedroom 3
- Area: 110
- Dimensions: 11 x 10
Dining room
- Area: 63
- Dimensions: 9 x 7
Kitchen
- Area: 117
- Dimensions: 13 x 9
Living room
- Area: 143
- Dimensions: 13 x 11
Heating
- Forced Air
Cooling
- Central Air
Appliances
- Included: Gas Range/Oven, Dishwasher, Microwave, Disposal
- Laundry: Washer/Dryer Hookups, Upper Level
Features
- Pantry, Kitchen Island, High Ceilings, 9ft+ Ceilings
- Windows: Window Coverings
- Basement: None
- Has fireplace: Yes
- Fireplace features: Electric
Interior area
- Total structure area: 1,459
- Total interior livable area: 1,459 sqft
- Finished area above ground: 1,459
- Finished area below ground: 0
Property
Parking
- Total spaces: 2
- Parking features: Garage - Attached
- Attached garage spaces: 2
- Details: Garage Type: Attached
Features
- Levels: Two
- Stories: 2
- Exterior features: Lighting, Private Lawn Sprinklers
- Has spa: Yes
- Has view: Yes
- View description: Hills
Lot
- Size: 2,047 sqft
- Features: Curbs, Gutters, Sidewalks
Details
- Parcel number: R1674003
- Zoning: Res
- Special conditions: Builder
Construction
Type & style
- Home type: SingleFamily
- Property subtype: Attached Dwelling, 1/2 Duplex
- Attached to another structure: Yes
Materials
- Wood/Frame
- Roof: Composition
Condition
- Under Construction
- New construction: Yes
- Year built: 2024
Details
- Builder name: Dream Finders Homes
Utilities & green energy
- Electric: Electric
- Gas: Natural Gas
- Sewer: City Sewer
- Water: District Water, City
- Utilities for property: Natural Gas Available, Electricity Available, Cable Available
Green energy
- Energy generation: Solar PV Leased, Solar PV Owned
Community & neighborhood
Community
- Community features: Park, Hiking/Biking Trails
Location
- Region: Fort Collins
- Subdivision: The Reserve At Timberline
HOA & financial
HOA
- Has HOA: Yes
- HOA fee: $65 monthly
- Services included: Common Amenities, Snow Removal, Maintenance Grounds, Management
Other
Other facts
- Listing terms: Cash,Conventional,FHA,VA Loan
- Road surface type: Paved, Asphalt
Price history
| Date | Event | Price |
|---|---|---|
| 8/28/2024 | Sold | $462,075+0.5%$317/sqft |
Source: | ||
| 6/17/2024 | Pending sale | $459,990$315/sqft |
Source: | ||
| 5/23/2024 | Price change | $459,990-2.1%$315/sqft |
Source: | ||
| 5/11/2024 | Price change | $469,990-16.8%$322/sqft |
Source: | ||
| 4/25/2024 | Price change | $564,990+20.2%$387/sqft |
Source: | ||
Public tax history
Tax history is unavailable.
Neighborhood: Fossil Creek Reservoir
Nearby schools
GreatSchools rating
- 8/10Werner Elementary SchoolGrades: K-5Distance: 1.4 mi
- 7/10Preston Middle SchoolGrades: 6-8Distance: 1.4 mi
- 8/10Fossil Ridge High SchoolGrades: 9-12Distance: 1.6 mi
Schools provided by the listing agent
- Elementary: Werner
- Middle: Preston
- High: Fossil Ridge
Source: IRES. This data may not be complete. We recommend contacting the local school district to confirm school assignments for this home.
Get a cash offer in 3 minutes
Find out how much your home could sell for in as little as 3 minutes with a no-obligation cash offer.
Estimated market value
$457,700
Get a cash offer in 3 minutes
Find out how much your home could sell for in as little as 3 minutes with a no-obligation cash offer.
Estimated market value
$457,700



