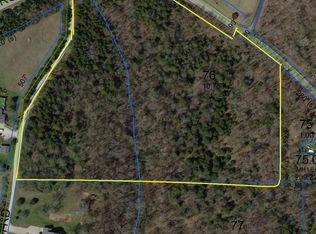Closed
Listing Provided by:
Diane D Durham 314-497-3555,
Dolan, Realtors
Bought with: Worth Clark Realty
Price Unknown
1909 W Springfield Rd, Saint Clair, MO 63077
2beds
1,220sqft
Single Family Residence
Built in 1915
0.71 Acres Lot
$123,000 Zestimate®
$--/sqft
$1,018 Estimated rent
Home value
$123,000
Estimated sales range
Not available
$1,018/mo
Zestimate® history
Loading...
Owner options
Explore your selling options
What's special
Taxes listed as per 2024 tax bill. County approved re-subdivision approved. County has in hand and is recording. Proposed survey attached. Some aerial photos may include neighboring property for sale also. BOTH BUYER AND SELLER TO CLOSE AT HANSEN TITLE ONLY. CASH OR CONVENTIONAL LOANS ONLY. SELLING AS IS. Original charming 1.5 story farm house, has vinyl siding, thermal windows, roof approx. 8 years old, one main bedroom and open upper story bedroom, 1 full bath, kitchen, dining area, main floor laundry, back covered deck partial cellar, newer furnace and ac, detached 2 car garage and seller owned propane tank. Own your little piece of country living!
Zillow last checked: 8 hours ago
Listing updated: August 14, 2025 at 10:13am
Listing Provided by:
Diane D Durham 314-497-3555,
Dolan, Realtors
Bought with:
Staci F Jerina, 2021012559
Worth Clark Realty
Source: MARIS,MLS#: 25029405 Originating MLS: Franklin County Board of REALTORS
Originating MLS: Franklin County Board of REALTORS
Facts & features
Interior
Bedrooms & bathrooms
- Bedrooms: 2
- Bathrooms: 1
- Full bathrooms: 1
- Main level bathrooms: 1
- Main level bedrooms: 1
Bedroom
- Features: Floor Covering: Carpeting, Wall Covering: Some
- Level: Main
- Area: 88
- Dimensions: 11 x 8
Bedroom
- Features: Floor Covering: Carpeting
- Level: Upper
- Area: 294
- Dimensions: 21 x 14
Dining room
- Features: Floor Covering: Laminate, Wall Covering: Some
- Level: Main
- Area: 140
- Dimensions: 14 x 10
Kitchen
- Features: Floor Covering: Laminate, Wall Covering: Some
- Level: Main
- Area: 135
- Dimensions: 15 x 9
Laundry
- Features: Floor Covering: Laminate
- Level: Main
Living room
- Features: Floor Covering: Carpeting, Wall Covering: Some
- Level: Main
- Area: 195
- Dimensions: 15 x 13
Heating
- Forced Air, Propane
Cooling
- Electric, Wall/Window Unit(s), Ceiling Fan(s), Central Air
Appliances
- Included: Gas Range, Gas Oven, Refrigerator, Electric Water Heater
- Laundry: Main Level
Features
- Workshop/Hobby Area, Separate Dining, Historic Millwork
- Flooring: Carpet
- Doors: Sliding Doors, Storm Door(s)
- Windows: Insulated Windows
- Basement: Cellar,Partial
- Number of fireplaces: 1
- Fireplace features: Electric, Free Standing, Living Room
Interior area
- Total structure area: 1,220
- Total interior livable area: 1,220 sqft
- Finished area above ground: 917
Property
Parking
- Total spaces: 2
- Parking features: Additional Parking, Covered, Detached, Storage, Workshop in Garage
- Garage spaces: 2
Features
- Levels: One and One Half
- Patio & porch: Covered, Deck
Lot
- Size: 0.71 Acres
- Dimensions: .71 acre
- Features: Adjoins Open Ground, Adjoins Wooded Area, Level
Details
- Additional structures: Barn(s), Second Garage
- Parcel number: 2951600003048000
- Special conditions: Standard
Construction
Type & style
- Home type: SingleFamily
- Architectural style: Traditional,Other
- Property subtype: Single Family Residence
Materials
- Frame, Vinyl Siding
Condition
- Year built: 1915
Utilities & green energy
- Sewer: Septic Tank
- Water: Well
- Utilities for property: Electricity Available
Community & neighborhood
Location
- Region: Saint Clair
- Subdivision: Dry Branch
Other
Other facts
- Listing terms: Cash,Conventional
- Ownership: Private
- Road surface type: Gravel
Price history
| Date | Event | Price |
|---|---|---|
| 8/14/2025 | Sold | -- |
Source: | ||
| 8/14/2025 | Pending sale | $125,000$102/sqft |
Source: | ||
| 7/24/2025 | Contingent | $125,000$102/sqft |
Source: | ||
| 7/7/2025 | Price change | $125,000-13.8%$102/sqft |
Source: | ||
| 5/6/2025 | Listed for sale | $145,000-39.3%$119/sqft |
Source: | ||
Public tax history
| Year | Property taxes | Tax assessment |
|---|---|---|
| 2024 | $714 +3.3% | $13,088 +5% |
| 2023 | $691 +10.3% | $12,463 +8.8% |
| 2022 | $627 +0.2% | $11,454 |
Find assessor info on the county website
Neighborhood: 63077
Nearby schools
GreatSchools rating
- 2/10Edgar Murray Elementary SchoolGrades: 3-5Distance: 4 mi
- 6/10St. Clair Jr. High SchoolGrades: 6-8Distance: 4.2 mi
- 3/10St. Clair High SchoolGrades: 9-12Distance: 4.1 mi
Schools provided by the listing agent
- Elementary: St. Clair Elem.
- Middle: St. Clair Jr. High
- High: St. Clair High
Source: MARIS. This data may not be complete. We recommend contacting the local school district to confirm school assignments for this home.
Sell for more on Zillow
Get a free Zillow Showcase℠ listing and you could sell for .
$123,000
2% more+ $2,460
With Zillow Showcase(estimated)
$125,460