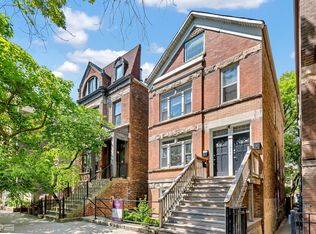Welcome to this stunning 1,800 sq ft top-floor penthouse, offering 3 spacious bedrooms, 2 bathrooms, and a private rooftop deck with sweeping city views. An elevator takes you directly from the front entrance or attached heated garage straight to your unit-and even up to the rooftop for easy access. Perched on the 5th floor with no neighboring buildings blocking the view, the home is filled with natural light and offers exceptional privacy. The open kitchen features sleek quartz countertops, modern white and grey cabinetry, stainless steel appliances, and a vented microwave. Throughout the home, you'll find rich hardwood floors, soaring ceilings, a thoughtful layout, and in-unit washer/dryer. The primary suite includes three closets and a spa-like ensuite bathroom with dual vanities, a jetted tub, and a separate walk-in shower. Upstairs, the expansive rooftop deck is a true showstopper-fully equipped with gas and water lines, perfect for grilling, entertaining, or simply enjoying panoramic skyline views. Located just steps from Hamlin Park, with its pool, dog park, sports courts, and playgrounds, this home is also close to Midtown Athletic, Costco, Jewel, Aldi, Hexe Coffee, and more. Enjoy the best of luxury living in one of Chicago's most vibrant neighborhoods.
Living Room
(22X18) Main Level Hardwood
Kitchen
(14X9) Main Level Hardwood
Laundry
(7X5) Main Level Ceramic Tile
2nd Bedroom
(11X13) Main Level Carpet
Dining Room
(COMBO) Main Level Hardwood
Master Bedroom
(15X15) Main Level Carpet
3rd Bedroom
(11X12) Main Level Carpet
Deck
(20X19) 2nd Level Other
Additional Rooms
Deck
Interior Property Features
Elevator, Hardwood Floors, 1st Floor Bedroom, 1st Floor Laundry, 1st Floor Full Bath, Laundry Hook-Up in Unit, Flexicore, 10' Ceiling, Open Floorplan, 42 Inch Hallways, Drapes/Blinds, Granite Counters
Unit Floor Level
5
Rooms
6
Master Bedroom Bath
Full,Double Sink,Whirlpool & Sep Shwr
Bath Amenities
Whirlpool, Separate Shower, Double Sink, Soaking Tub
Basement Description
Slab
Basement Bathrooms (Y/N)
Appliances
Oven/Range, Microwave, Dishwasher, Refrigerator, Freezer, Washer, Dryer, Disposal
Kitchen
Eating Area-Breakfast Bar, Pantry-Closet
Dining
Combined w/ LivRm
Laundry Features
Gas Dryer Hookup, In Unit, Laundry Closet
# Interior Fireplaces
1
Fireplace Location
Family Room
Fireplace Details
Gas Logs, Gas Starter
Roof Type
Asphalt/Glass (Rolled)
Foundation
Concrete
Exterior Property Features
Balcony, Roof Deck, Outdoor Grill
Parking
Garage
Is Parking Included in Price
Yes
Garage Details
Garage Door Opener(s)
Air Conditioning
Central Air
Water
Public
Sewer
Sewer-Public
Heat/Fuel
Gas, Forced Air
Equipment
Humidifier, TV-Cable
Common Area Amenities
Elevator, Security Door Locks, Curbs/Gutters, Gated Entry, Sidewalks, Street Lights, Street Paved
Management
Self-Management
Monthly Rent Incl:
Water, Parking
Disability Access and/or Equipped
Yes
Gas Supplier
Other
Electric Supplier
Commonwealth Edison
Apartment for rent
Accepts Zillow applications
$4,750/mo
1909 W Diversey Pkwy APT 502, Chicago, IL 60614
3beds
1,795sqft
Price may not include required fees and charges.
Apartment
Available now
No pets
Central air
In unit laundry
Attached garage parking
Forced air
What's special
Private rooftop deckExpansive rooftop deckSoaring ceilingsRich hardwood floorsSleek quartz countertopsPanoramic skyline viewsSweeping city views
- 4 days
- on Zillow |
- -- |
- -- |
Travel times
Facts & features
Interior
Bedrooms & bathrooms
- Bedrooms: 3
- Bathrooms: 2
- Full bathrooms: 2
Heating
- Forced Air
Cooling
- Central Air
Appliances
- Included: Dishwasher, Dryer, Microwave, Oven, Refrigerator, Washer
- Laundry: In Unit
Features
- Flooring: Hardwood
- Furnished: Yes
Interior area
- Total interior livable area: 1,795 sqft
Property
Parking
- Parking features: Attached
- Has attached garage: Yes
- Details: Contact manager
Features
- Exterior features: Heating system: Forced Air
Details
- Parcel number: 14304020651009
Construction
Type & style
- Home type: Apartment
- Property subtype: Apartment
Building
Management
- Pets allowed: No
Community & HOA
Location
- Region: Chicago
Financial & listing details
- Lease term: 1 Year
Price history
| Date | Event | Price |
|---|---|---|
| 7/1/2025 | Listed for rent | $4,750+13.1%$3/sqft |
Source: Zillow Rentals | ||
| 6/23/2024 | Sold | $4,200-99.2%$2/sqft |
Source: Agent Provided | ||
| 6/22/2024 | Listing removed | -- |
Source: MRED as distributed by MLS GRID #12063958 | ||
| 5/30/2024 | Listed for rent | $4,200+20%$2/sqft |
Source: MRED as distributed by MLS GRID #12063958 | ||
| 9/10/2021 | Sold | $530,000+15262.3%$295/sqft |
Source: Public Record | ||
Neighborhood: Lincoln Park
There are 2 available units in this apartment building
![[object Object]](https://photos.zillowstatic.com/fp/8b5e3d5221e4b29b981d2d36f5901d51-p_i.jpg)
