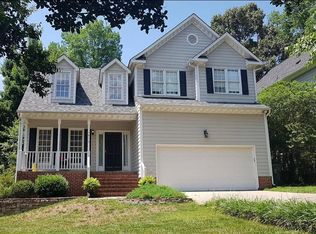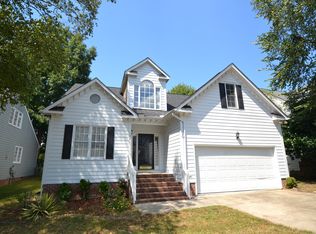Sold for $360,000
$360,000
1909 Spanish Bay Ct, Raleigh, NC 27604
3beds
1,745sqft
Single Family Residence, Residential
Built in 1996
10,018.8 Square Feet Lot
$361,400 Zestimate®
$206/sqft
$2,018 Estimated rent
Home value
$361,400
$343,000 - $379,000
$2,018/mo
Zestimate® history
Loading...
Owner options
Explore your selling options
What's special
Your new home is waiting! Great location with easy access to I-440 and only 7 minutes to down town. Wooded and landscaped private lot with fenced back yard to include protected waterway on left of property. Most of the current siding has been replaced wtih Fiber Cement. Inviting front porch welcomes you home. Wonderful transitional floorplan with two story family room including fireplace. Kitchen with breakfast/casual dining space plus separate formal dining with trey ceiling for entertaining. Located on second level is owners retreat complete with private bath, tub, separate shower, walk in closet and another trey ceiling. Additional bedrooms are generous in size and storage space. Updates include HVAC 2019, Roof 2017, Water Heater 2019, luxury vinyl plank flooring throughout main floor 2021. Garage and Deck! Bring your golf clubs complementary golf for residents in afternoon included in HOA in addition to pool and tennis.
Zillow last checked: 8 hours ago
Listing updated: October 27, 2025 at 11:30pm
Listed by:
Cherrie Bynum 919-274-7980,
Rosero Realty, LLC
Bought with:
Cayce Levine, 283937
Berkshire Hathaway HomeService
Source: Doorify MLS,MLS#: 2520720
Facts & features
Interior
Bedrooms & bathrooms
- Bedrooms: 3
- Bathrooms: 3
- Full bathrooms: 2
- 1/2 bathrooms: 1
Heating
- Forced Air, Natural Gas
Cooling
- Central Air
Appliances
- Included: Dishwasher, Electric Range, Gas Water Heater, Microwave, Plumbed For Ice Maker, Self Cleaning Oven
- Laundry: Electric Dryer Hookup, Main Level
Features
- Bathtub Only, Ceiling Fan(s), Eat-in Kitchen, Pantry, Separate Shower, Shower Only, Tray Ceiling(s), Walk-In Closet(s)
- Flooring: Carpet, Vinyl
- Doors: Storm Door(s)
- Basement: Crawl Space
- Number of fireplaces: 1
- Fireplace features: Family Room, Gas, Gas Log, Prefabricated, Sealed Combustion
Interior area
- Total structure area: 1,745
- Total interior livable area: 1,745 sqft
- Finished area above ground: 1,745
- Finished area below ground: 0
Property
Parking
- Total spaces: 2
- Parking features: Attached, Concrete, Driveway, Garage, Garage Door Opener, Garage Faces Front
- Attached garage spaces: 2
Features
- Levels: Two
- Stories: 2
- Patio & porch: Covered, Deck, Porch
- Exterior features: Fenced Yard, Rain Gutters, Tennis Court(s)
- Pool features: Community
- Has view: Yes
Lot
- Size: 10,018 sqft
- Features: Cul-De-Sac, Hardwood Trees, Landscaped, Wooded
Details
- Parcel number: 1735404201
Construction
Type & style
- Home type: SingleFamily
- Architectural style: Transitional
- Property subtype: Single Family Residence, Residential
Materials
- Fiber Cement, Masonite
Condition
- New construction: No
- Year built: 1996
Utilities & green energy
- Sewer: Public Sewer
- Water: Public
- Utilities for property: Cable Available
Community & neighborhood
Community
- Community features: Golf, Pool
Location
- Region: Raleigh
- Subdivision: Hedingham
HOA & financial
HOA
- Has HOA: Yes
- HOA fee: $55 monthly
- Amenities included: Clubhouse, Golf Course, Tennis Court(s), Trail(s)
Price history
| Date | Event | Price |
|---|---|---|
| 8/25/2023 | Sold | $360,000-4%$206/sqft |
Source: | ||
| 8/10/2023 | Pending sale | $374,900$215/sqft |
Source: | ||
| 7/26/2023 | Contingent | $374,900$215/sqft |
Source: | ||
| 7/22/2023 | Listed for sale | $374,900+128.6%$215/sqft |
Source: | ||
| 8/7/2001 | Sold | $164,000$94/sqft |
Source: Public Record Report a problem | ||
Public tax history
| Year | Property taxes | Tax assessment |
|---|---|---|
| 2025 | $3,130 +0.4% | $356,602 |
| 2024 | $3,117 +19.2% | $356,602 +49.8% |
| 2023 | $2,615 +7.6% | $238,058 |
Find assessor info on the county website
Neighborhood: Northeast Raleigh
Nearby schools
GreatSchools rating
- 7/10Beaverdam ElementaryGrades: PK-5Distance: 1.3 mi
- 2/10River Bend MiddleGrades: 6-8Distance: 3.7 mi
- 3/10Knightdale HighGrades: 9-12Distance: 3.9 mi
Schools provided by the listing agent
- Elementary: Wake - Beaverdam
- Middle: Wake - River Bend
- High: Wake - Knightdale
Source: Doorify MLS. This data may not be complete. We recommend contacting the local school district to confirm school assignments for this home.
Get a cash offer in 3 minutes
Find out how much your home could sell for in as little as 3 minutes with a no-obligation cash offer.
Estimated market value
$361,400

