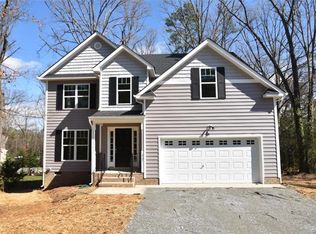Sold for $325,000
$325,000
1909 Skipwith Rd, Henrico, VA 23229
3beds
1,188sqft
Single Family Residence
Built in 1954
0.71 Acres Lot
$339,800 Zestimate®
$274/sqft
$2,186 Estimated rent
Home value
$339,800
$313,000 - $370,000
$2,186/mo
Zestimate® history
Loading...
Owner options
Explore your selling options
What's special
Welcome HOME to this Newly Renovated, timeless Brick Rancher in the Tuckahoe Area! The exterior features a New 30 year dimensional shingle roof, with NEW Seamless Gutters and downspouts, NEW Trim, New Vinyl Siding, New Shutters and Vinyl Double Hung Windows and all New Exterior Doors. Brand New Goodman All American Made Heat Pump with an additional Gas Furnace for extra efficiency on those chilly nights. One attached Shed which has been finished to include insulation, drywall, electrical to be used as a possible home office or workshop. and unfinished garage (INSTANT EQUITY when complete). Tons of space in the rear yard and PRIVACY! As you enter the home beautiful LVP floors flow throughout, freshly painted interior, New Interior Doors, New Light Fixtures, New switches and receptacles as well. Ceiling Fans in all the bedrooms add an extra benefit. Freshly remodeled Bathroom with New Vanity, New Toilet, and New Shower/Tub Combo. Chefs Delight in Kitchen Featuring Brand New Custom Cabinets, Stainless steel appliances throughout, stylish granite counter tops, and single bowl undermount sink with New faucet plus a classic subway Ceramic Tile Backsplash and Floor. Enjoy gatherings with a large family or quiet time decompressing in the huge serene back yard. With PRIME LOCATION this property is well-connected to great schools, highways, shopping, recreation and even community essentials. This affordable gem wont be here for long so make it your first or last HOME!
Zillow last checked: 8 hours ago
Listing updated: October 22, 2024 at 07:02am
Listed by:
Dustin Trebilco Membership@TheRealBrokerage.com,
Real Broker LLC,
Becky Parker 804-908-2991,
Real Broker LLC
Bought with:
Andre Bell, 0225229180
ICON Realty Group
Source: CVRMLS,MLS#: 2412608 Originating MLS: Central Virginia Regional MLS
Originating MLS: Central Virginia Regional MLS
Facts & features
Interior
Bedrooms & bathrooms
- Bedrooms: 3
- Bathrooms: 1
- Full bathrooms: 1
Primary bedroom
- Description: Large closet
- Level: First
- Dimensions: 12.0 x 10.5
Bedroom 2
- Description: Hdwd Floors
- Level: First
- Dimensions: 13.0 x 9.0
Bedroom 3
- Description: Hdwd Floors
- Level: First
- Dimensions: 12.0 x 9.0
Dining room
- Description: Crown molding, hdwd floors, ceiling fan
- Level: First
- Dimensions: 12.0 x 9.0
Other
- Description: Tub & Shower
- Level: First
Kitchen
- Description: Ceiling Fan
- Level: First
- Dimensions: 10.0 x 9.0
Living room
- Description: Hdwd floors, ceiling fan, gas FP, crown molding
- Level: First
- Dimensions: 18.0 x 13.0
Heating
- Forced Air, Propane
Cooling
- Central Air
Appliances
- Included: Range, Refrigerator
Features
- Bedroom on Main Level, Ceiling Fan(s), Separate/Formal Dining Room, Laminate Counters
- Flooring: Laminate, Wood
- Basement: Crawl Space
- Attic: Pull Down Stairs
- Number of fireplaces: 1
- Fireplace features: Gas, Masonry
Interior area
- Total interior livable area: 1,188 sqft
- Finished area above ground: 1,188
Property
Features
- Levels: One
- Stories: 1
- Patio & porch: Deck
- Pool features: None
Lot
- Size: 0.71 Acres
Details
- Parcel number: 7617478431
- Zoning description: R3
Construction
Type & style
- Home type: SingleFamily
- Architectural style: Ranch
- Property subtype: Single Family Residence
Materials
- Brick, Drywall, Frame
- Roof: Composition
Condition
- Resale
- New construction: No
- Year built: 1954
Utilities & green energy
- Sewer: Public Sewer
- Water: Public
Community & neighborhood
Location
- Region: Henrico
- Subdivision: Acreage
Other
Other facts
- Ownership: Individuals
- Ownership type: Sole Proprietor
Price history
| Date | Event | Price |
|---|---|---|
| 10/17/2024 | Sold | $325,000$274/sqft |
Source: | ||
| 9/11/2024 | Pending sale | $325,000$274/sqft |
Source: | ||
| 6/25/2024 | Listed for sale | $325,000$274/sqft |
Source: | ||
| 6/19/2024 | Pending sale | $325,000$274/sqft |
Source: | ||
| 6/17/2024 | Price change | $325,000-3%$274/sqft |
Source: | ||
Public tax history
| Year | Property taxes | Tax assessment |
|---|---|---|
| 2024 | $1,340 +3.4% | $157,700 +3.4% |
| 2023 | $1,296 +11.1% | $152,500 +11.1% |
| 2022 | $1,167 +4% | $137,300 +6.4% |
Find assessor info on the county website
Neighborhood: Skipwith Farms
Nearby schools
GreatSchools rating
- 8/10Crestview Elementary SchoolGrades: PK-5Distance: 1.2 mi
- 6/10Tuckahoe Middle SchoolGrades: 6-8Distance: 1.2 mi
- 3/10Tucker High SchoolGrades: 9-12Distance: 1.4 mi
Schools provided by the listing agent
- Elementary: Crestview
- Middle: Tuckahoe
- High: Tucker
Source: CVRMLS. This data may not be complete. We recommend contacting the local school district to confirm school assignments for this home.
Get a cash offer in 3 minutes
Find out how much your home could sell for in as little as 3 minutes with a no-obligation cash offer.
Estimated market value
$339,800
