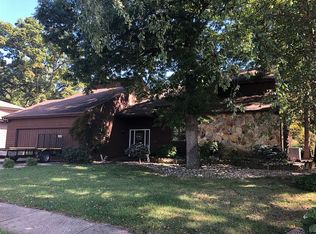Stunning home with soaring ceilings only steps from the lake!! This classic beauty is situated in the coveted Shore Oak subdivision and features lake views from multiple rooms, gorgeous hardwood floors, wrought iron railings, THREE fireplaces, and more custom finishes and upgrades than can even be described. The sprawling main floor master, formal living and dining room, and incredible open concept custom kitchen and family room provide space for you to relax and entertain. There's more space to play in the fully finished walk out basement with wet bar (including an ice-maker!), great room, and additional flex rooms that can be used as offices or even storage. Laundry will be a delight (as much as it can!) in the spacious and well appointed laundry room. Outdoors enjoy a composite deck overlooking one of the most beautiful yards and views in town. Add to this Mt. Zion schools and what are rumored to be the very best neighbors to be found...all that's left to do is to make it your own!
This property is off market, which means it's not currently listed for sale or rent on Zillow. This may be different from what's available on other websites or public sources.
