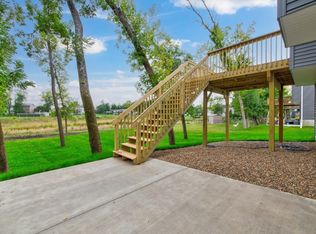Sold for $395,000
$395,000
1909 Shady Grove Rd SW, Cedar Rapids, IA 52404
4beds
2,466sqft
Single Family Residence
Built in 2016
0.28 Acres Lot
$402,900 Zestimate®
$160/sqft
$2,639 Estimated rent
Home value
$402,900
$371,000 - $435,000
$2,639/mo
Zestimate® history
Loading...
Owner options
Explore your selling options
What's special
Pristine is how you would describe this 4 br ranch on a quiet street with a lovely backyard that backs up to greenspace. Enjoy the nature off your newly expanded maintenance free deck or patio with mature trees, well groomed landscape and garden shed in the fenced back yard. Upon entering you are welcomed with a stone wall and gas fireplace of the open floor plan. Kitchen island with breakfast bar, center island sink, granite counters, gas range, stainless steel appliances, 2 pantries, customized cabinets and engineered flooring that runs through kitchen, living room, hall and office. Cathedral ceilings. 3 br's on the main floor with master having tray ceilings, master bath, tall double vanity and walk in closet. First floor laundry room. Spacious finished family room in the lower level. Full windows in family room and LL bedroom with walk out basement. This home is move in ready with neutral colors and has been excellently cared for. 3 car attached garage .
Zillow last checked: 9 hours ago
Listing updated: August 01, 2024 at 07:05am
Listed by:
Mike Graf-Graf Home Selling Team 319-981-3702,
GRAF REAL ESTATE, ERA POWERED
Bought with:
Jaime Hymer
Pinnacle Realty LLC
Source: CRAAR, CDRMLS,MLS#: 2404057 Originating MLS: Cedar Rapids Area Association Of Realtors
Originating MLS: Cedar Rapids Area Association Of Realtors
Facts & features
Interior
Bedrooms & bathrooms
- Bedrooms: 4
- Bathrooms: 3
- Full bathrooms: 3
Other
- Level: First
Heating
- Forced Air, Gas
Cooling
- Central Air
Appliances
- Included: Dryer, Dishwasher, Disposal, Gas Water Heater, Microwave, Range, Refrigerator, Washer
- Laundry: Main Level
Features
- Breakfast Bar, Kitchen/Dining Combo, Bath in Primary Bedroom, Main Level Primary, Jetted Tub, Vaulted Ceiling(s)
- Basement: Full,Concrete
- Has fireplace: Yes
- Fireplace features: Insert, Gas
Interior area
- Total interior livable area: 2,466 sqft
- Finished area above ground: 1,423
- Finished area below ground: 1,043
Property
Parking
- Total spaces: 3
- Parking features: Attached, Garage, Garage Door Opener
- Attached garage spaces: 3
Features
- Patio & porch: Deck, Patio
- Exterior features: Fence
- Has spa: Yes
Lot
- Size: 0.28 Acres
- Dimensions: 81 x 150
- Features: Wooded
Details
- Additional structures: Shed(s)
- Parcel number: 143110500700000
Construction
Type & style
- Home type: SingleFamily
- Architectural style: Ranch
- Property subtype: Single Family Residence
Materials
- Frame, Stone, Vinyl Siding
- Foundation: Poured
Condition
- New construction: No
- Year built: 2016
Utilities & green energy
- Sewer: Public Sewer
- Water: Public
- Utilities for property: Cable Connected
Community & neighborhood
Location
- Region: Cedar Rapids
Other
Other facts
- Listing terms: Cash,Conventional,FHA,VA Loan
Price history
| Date | Event | Price |
|---|---|---|
| 7/26/2024 | Sold | $395,000-1.2%$160/sqft |
Source: | ||
| 6/23/2024 | Pending sale | $399,950$162/sqft |
Source: | ||
| 6/18/2024 | Price change | $399,950-2.5%$162/sqft |
Source: | ||
| 6/12/2024 | Price change | $410,000-48.7%$166/sqft |
Source: | ||
| 10/1/2021 | Listed for sale | $799,999+128.6%$324/sqft |
Source: | ||
Public tax history
| Year | Property taxes | Tax assessment |
|---|---|---|
| 2024 | $5,670 -1.7% | $338,200 +2.2% |
| 2023 | $5,768 +6.3% | $330,900 +17.2% |
| 2022 | $5,424 -4% | $282,300 +4.2% |
Find assessor info on the county website
Neighborhood: 52404
Nearby schools
GreatSchools rating
- 2/10Van Buren Elementary SchoolGrades: K-5Distance: 0.7 mi
- 2/10Wilson Middle SchoolGrades: 6-8Distance: 1.7 mi
- 1/10Thomas Jefferson High SchoolGrades: 9-12Distance: 0.4 mi
Schools provided by the listing agent
- Elementary: Van Buren
- Middle: Wilson
- High: Jefferson
Source: CRAAR, CDRMLS. This data may not be complete. We recommend contacting the local school district to confirm school assignments for this home.
Get pre-qualified for a loan
At Zillow Home Loans, we can pre-qualify you in as little as 5 minutes with no impact to your credit score.An equal housing lender. NMLS #10287.
Sell for more on Zillow
Get a Zillow Showcase℠ listing at no additional cost and you could sell for .
$402,900
2% more+$8,058
With Zillow Showcase(estimated)$410,958
