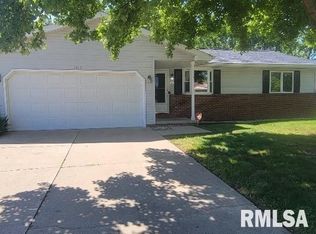Sold for $159,900
$159,900
1909 Scarbrough Rd, Springfield, IL 62702
3beds
1,353sqft
Single Family Residence, Residential
Built in 1989
7,800 Square Feet Lot
$180,400 Zestimate®
$118/sqft
$1,335 Estimated rent
Home value
$180,400
$171,000 - $189,000
$1,335/mo
Zestimate® history
Loading...
Owner options
Explore your selling options
What's special
Nestled in Northgate Subdivision, this beautifully maintained 3 bedroom, 2 bathroom home offers a perfect blend of comfort and style, ideal for modern family living. Key Features: Spacious Living Room: An expansive living area with a vaulted ceiling provides a luxurious sense of space and comfort. Master Suite: A large master bedroom comes with an en suite bathroom. Updated Kitchen: Enjoy cooking in a modern kitchen equipped with all appliances (refrigerator, microwave, stove) and a convenient pantry. Mudroom: A functional mudroom with a washer, dryer, and utility tub enhances the home's utility. The enclosed sunroom, perfect for relaxation, adds extra living space (NOT INCLUDED IN THE ACTUAL SQUARE FOOTAGE). Contemporary laminate flooring throughout the home. Two-car attached Garage has an additional headed and cooled storage/and or workshop. Step into a large backyard with a privacy fence, featuring a large shed and a swing set. Appliances & Extras: The kitchen boasts recently updated appliances, and the home includes a new refrigerator and dishwasher. Location: Situated in a friendly neighborhood, this home combines the serenity of suburban living with convenient access to local amenities. This property is a must-see for those seeking a stylish home.
Zillow last checked: 8 hours ago
Listing updated: January 22, 2024 at 12:02pm
Listed by:
Randall H Jones Mobl:217-415-7217,
The Real Estate Group, Inc.
Bought with:
Jerry George, 475159363
The Real Estate Group, Inc.
Source: RMLS Alliance,MLS#: CA1026178 Originating MLS: Capital Area Association of Realtors
Originating MLS: Capital Area Association of Realtors

Facts & features
Interior
Bedrooms & bathrooms
- Bedrooms: 3
- Bathrooms: 2
- Full bathrooms: 2
Bedroom 1
- Level: Main
- Dimensions: 16ft 2in x 12ft 0in
Bedroom 2
- Level: Main
- Dimensions: 10ft 6in x 10ft 0in
Bedroom 3
- Level: Main
- Dimensions: 11ft 1in x 9ft 6in
Additional room
- Description: SUNROOM
- Level: Main
- Dimensions: 13ft 9in x 14ft 0in
Kitchen
- Level: Main
- Dimensions: 22ft 1in x 11ft 1in
Living room
- Level: Main
- Dimensions: 18ft 4in x 12ft 0in
Main level
- Area: 1353
Heating
- Forced Air
Cooling
- Central Air
Appliances
- Included: Dishwasher, Disposal, Range Hood, Range, Refrigerator, Washer, Dryer, Gas Water Heater
Features
- Basement: Crawl Space
Interior area
- Total structure area: 1,353
- Total interior livable area: 1,353 sqft
Property
Parking
- Total spaces: 2
- Parking features: Attached
- Attached garage spaces: 2
Lot
- Size: 7,800 sqft
- Dimensions: 60 x 130
- Features: Level
Details
- Additional structures: Shed(s)
- Parcel number: 14240176021
Construction
Type & style
- Home type: SingleFamily
- Architectural style: Ranch
- Property subtype: Single Family Residence, Residential
Materials
- Frame, Vinyl Siding
- Foundation: Block
- Roof: Shingle
Condition
- New construction: No
- Year built: 1989
Utilities & green energy
- Sewer: Public Sewer
- Water: Public
Community & neighborhood
Location
- Region: Springfield
- Subdivision: Northgate
Other
Other facts
- Road surface type: Paved
Price history
| Date | Event | Price |
|---|---|---|
| 1/19/2024 | Sold | $159,900$118/sqft |
Source: | ||
| 12/10/2023 | Pending sale | $159,900$118/sqft |
Source: | ||
| 11/25/2023 | Listed for sale | $159,900+44.2%$118/sqft |
Source: | ||
| 9/15/2016 | Sold | $110,900-2.7%$82/sqft |
Source: | ||
| 8/1/2016 | Pending sale | $114,000$84/sqft |
Source: The Real Estate Group Inc. #164572 Report a problem | ||
Public tax history
| Year | Property taxes | Tax assessment |
|---|---|---|
| 2024 | $3,604 +16% | $48,904 +18.9% |
| 2023 | $3,106 +6.1% | $41,132 +6.4% |
| 2022 | $2,928 +4.2% | $38,674 +3.9% |
Find assessor info on the county website
Neighborhood: 62702
Nearby schools
GreatSchools rating
- 6/10Wilcox Elementary SchoolGrades: K-5Distance: 0.3 mi
- 1/10Washington Middle SchoolGrades: 6-8Distance: 2 mi
- 1/10Lanphier High SchoolGrades: 9-12Distance: 1.6 mi

Get pre-qualified for a loan
At Zillow Home Loans, we can pre-qualify you in as little as 5 minutes with no impact to your credit score.An equal housing lender. NMLS #10287.
