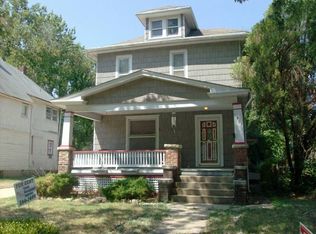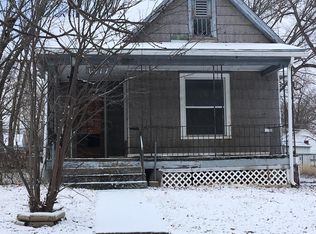Sold on 02/01/24
Price Unknown
1909 SW Clay St, Topeka, KS 66604
3beds
1,558sqft
Single Family Residence, Residential
Built in 1910
7,300 Acres Lot
$85,300 Zestimate®
$--/sqft
$1,202 Estimated rent
Home value
$85,300
$63,000 - $111,000
$1,202/mo
Zestimate® history
Loading...
Owner options
Explore your selling options
What's special
Discover timeless charm in this 3-bed, 2-bath haven. Original woodwork and hardwood floors adorn the main floor, creating a warm ambiance. The covered porch beckons, offering a nostalgic welcome. The kitchen blends modern convenience with classic style. While the stone foundation needs attention, envision the potential for this historic gem. Windows and roof are aging, but no leaks currently. Enhance and personalize these elements to make this home truly yours. Enjoy the practicality of a high-efficiency HVAC system and a well-maintained water heater. The two-car garage at the rear ensures both convenience and ample parking. Nestled in the heart of Topeka, this home is near downtown, the library and hospital district. With a touch of vision and investment, transform this residence into a perfect blend of classic and modern living. Don't miss out on making this your new home! Contact your trusted REALTOR® today to schedule a personal tour!
Zillow last checked: 8 hours ago
Listing updated: February 01, 2024 at 01:01pm
Listed by:
Greg Pert 785-409-9949,
TopCity Realty, LLC
Bought with:
Lori Moser, 00010655
Berkshire Hathaway First
Source: Sunflower AOR,MLS#: 232200
Facts & features
Interior
Bedrooms & bathrooms
- Bedrooms: 3
- Bathrooms: 2
- Full bathrooms: 2
Primary bedroom
- Level: Main
- Area: 144
- Dimensions: 12x12
Bedroom 2
- Level: Upper
- Area: 110
- Dimensions: 10x11
Bedroom 3
- Level: Upper
- Area: 100
- Dimensions: 10x10
Laundry
- Level: Main
Features
- Has basement: Yes
- Has fireplace: No
Interior area
- Total structure area: 1,558
- Total interior livable area: 1,558 sqft
- Finished area above ground: 1,558
- Finished area below ground: 0
Property
Lot
- Size: 7,300 Acres
Details
- Parcel number: R44689
- Special conditions: Standard,Arm's Length
Construction
Type & style
- Home type: SingleFamily
- Property subtype: Single Family Residence, Residential
Condition
- Year built: 1910
Community & neighborhood
Location
- Region: Topeka
- Subdivision: Martin & Dennis
Price history
| Date | Event | Price |
|---|---|---|
| 11/26/2025 | Listing removed | $1,190$1/sqft |
Source: Zillow Rentals | ||
| 11/17/2025 | Listed for rent | $1,190-4.8%$1/sqft |
Source: Zillow Rentals | ||
| 7/14/2025 | Listing removed | $1,250$1/sqft |
Source: Zillow Rentals | ||
| 9/3/2024 | Listed for rent | $1,250$1/sqft |
Source: Zillow Rentals | ||
| 8/27/2024 | Listing removed | $1,250$1/sqft |
Source: Zillow Rentals | ||
Public tax history
| Year | Property taxes | Tax assessment |
|---|---|---|
| 2025 | -- | $7,671 -1.5% |
| 2024 | $1,004 +27.3% | $7,786 +31.6% |
| 2023 | $788 +3.3% | $5,915 +7% |
Find assessor info on the county website
Neighborhood: Chesney Park
Nearby schools
GreatSchools rating
- 4/10Randolph Elementary SchoolGrades: PK-5Distance: 1.1 mi
- 4/10Robinson Middle SchoolGrades: 6-8Distance: 0.5 mi
- 5/10Topeka High SchoolGrades: 9-12Distance: 1.2 mi
Schools provided by the listing agent
- Elementary: Randolph Elementary School/USD 501
- Middle: Robinson Middle School/USD 501
- High: Topeka High School/USD 501
Source: Sunflower AOR. This data may not be complete. We recommend contacting the local school district to confirm school assignments for this home.

