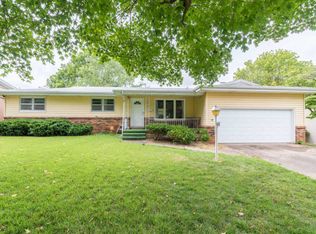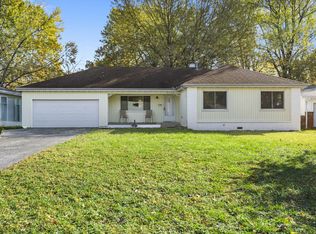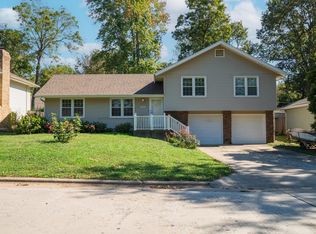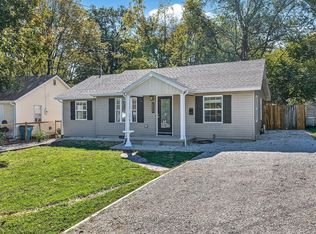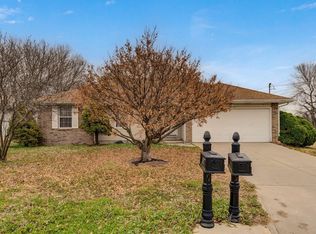Welcome Home! Nestled in a prime location near Bass Pro Shop and Mercy Hospital, this charming **pet-free** home is ready to welcome you in. This delightful space has so much to offer! Step inside and discover a thoughtfully designed, carpet-free interior featuring 3 bedrooms, 2 bathrooms, and a **split floorplan**--ideal for those who prefer separate bedroom spaces. The primary bedroom comes with its own private bathroom, adding extra comfort and convenience. The kitchen is a dream with a stylish granite countertop, tile backsplash, a bar, and there's even a dining room, making it the perfect spot for gathering and entertaining. With two spacious living areas, there's plenty of room to relax. The oversized two-car garage is a standout, offering an unheated office space plus extra storage--ideal for hobbies, work, or keeping things organized. Outside, you'll love the fully fenced backyard, perfect for play, outdoor entertaining, or quiet evenings. But perhaps the most magical part of this home is the sunroom, a cozy retreat where you can unwind morning, noon, or night beside the warmth of a woodstove. Come see for yourself why this adorable pet-free home is ready to be yours--your perfect home sweet home awaits!
Active
Price cut: $5K (12/5)
$250,000
1909 S Nettleton Avenue, Springfield, MO 65807
3beds
1,457sqft
Est.:
Single Family Residence
Built in 1964
10,018.8 Square Feet Lot
$248,600 Zestimate®
$172/sqft
$-- HOA
What's special
Fully fenced backyardOversized two-car garageStylish granite countertopExtra storageSplit floorplanDining roomTile backsplash
- 23 days |
- 556 |
- 14 |
Likely to sell faster than
Zillow last checked: 8 hours ago
Listing updated: December 10, 2025 at 06:06am
Listed by:
Randy R Fry 417-889-3558,
Jones Properties
Source: SOMOMLS,MLS#: 60310117
Tour with a local agent
Facts & features
Interior
Bedrooms & bathrooms
- Bedrooms: 3
- Bathrooms: 2
- Full bathrooms: 2
Rooms
- Room types: Master Bedroom, Living Areas (2)
Heating
- Forced Air, Central, Fireplace(s), Natural Gas, Wood
Cooling
- Central Air, Ceiling Fan(s)
Appliances
- Included: Dryer, Free-Standing Electric Oven, Washer
- Laundry: Main Level, W/D Hookup
Features
- Internet - Cable, Granite Counters, Walk-in Shower
- Flooring: Laminate, Vinyl
- Doors: Storm Door(s)
- Has basement: No
- Attic: Pull Down Stairs
- Has fireplace: Yes
- Fireplace features: Free Standing, Wood Burning
Interior area
- Total structure area: 1,765
- Total interior livable area: 1,457 sqft
- Finished area above ground: 1,457
- Finished area below ground: 0
Property
Parking
- Total spaces: 2
- Parking features: Driveway, Workshop in Garage, Paved, Garage Faces Front, Garage Door Opener
- Attached garage spaces: 2
- Has uncovered spaces: Yes
Features
- Levels: One
- Stories: 1
- Patio & porch: Patio
- Exterior features: Rain Gutters, Cable Access
- Fencing: Privacy,Chain Link
- Has view: Yes
- View description: City
Lot
- Size: 10,018.8 Square Feet
- Features: Curbs, Level
Details
- Parcel number: 1335211006
Construction
Type & style
- Home type: SingleFamily
- Architectural style: Ranch
- Property subtype: Single Family Residence
Materials
- Vinyl Siding
- Foundation: Brick/Mortar, Poured Concrete, Crawl Space
- Roof: Composition
Condition
- Year built: 1964
Utilities & green energy
- Sewer: Public Sewer
- Water: Public
- Utilities for property: Cable Available
Green energy
- Energy efficient items: High Efficiency - 90%+
Community & HOA
Community
- Security: Carbon Monoxide Detector(s)
- Subdivision: Westwood Acres
Location
- Region: Springfield
Financial & listing details
- Price per square foot: $172/sqft
- Tax assessed value: $113,900
- Annual tax amount: $1,161
- Date on market: 11/18/2025
- Listing terms: Cash,VA Loan,FHA,Conventional
- Road surface type: Asphalt
Estimated market value
$248,600
$236,000 - $261,000
$1,393/mo
Price history
Price history
| Date | Event | Price |
|---|---|---|
| 12/5/2025 | Price change | $250,000-2%$172/sqft |
Source: | ||
| 12/4/2025 | Price change | $255,000-1.9%$175/sqft |
Source: | ||
| 11/18/2025 | Listed for sale | $260,000-3.7%$178/sqft |
Source: | ||
| 5/14/2025 | Listing removed | -- |
Source: Owner Report a problem | ||
| 5/5/2025 | Listed for sale | $270,000+12.5%$185/sqft |
Source: Owner Report a problem | ||
Public tax history
Public tax history
| Year | Property taxes | Tax assessment |
|---|---|---|
| 2024 | $1,162 +0.6% | $21,650 |
| 2023 | $1,155 +7.6% | $21,650 +10.2% |
| 2022 | $1,073 +0% | $19,650 |
Find assessor info on the county website
BuyAbility℠ payment
Est. payment
$1,425/mo
Principal & interest
$1199
Property taxes
$138
Home insurance
$88
Climate risks
Neighborhood: Mark Twain
Nearby schools
GreatSchools rating
- 6/10Sunshine Elementary SchoolGrades: K-5Distance: 1.2 mi
- 5/10Jarrett Middle SchoolGrades: 6-8Distance: 1.8 mi
- 4/10Parkview High SchoolGrades: 9-12Distance: 1 mi
Schools provided by the listing agent
- Elementary: SGF-Mark Twain
- Middle: SGF-Jarrett
- High: SGF-Parkview
Source: SOMOMLS. This data may not be complete. We recommend contacting the local school district to confirm school assignments for this home.
- Loading
- Loading
