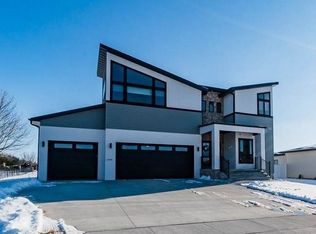Sold for $497,000 on 09/26/25
$497,000
1909 Reese Rd, Cedar Falls, IA 50613
5beds
2,520sqft
Single Family Residence
Built in 2020
0.28 Acres Lot
$495,900 Zestimate®
$197/sqft
$2,837 Estimated rent
Home value
$495,900
$446,000 - $550,000
$2,837/mo
Zestimate® history
Loading...
Owner options
Explore your selling options
What's special
You'll feel instantly at home in this 5 bedroom, 3 bath home with attached 3-stall garage in quiet Cedar Falls neighborhood. Kitchen is clean and sharp with sample counter space, large pantry and plenty of storage. Open concept floor plan makes this great for entertaining or family living. Lower basement levels offers separate family room, bedroom and tons of storage space. Enjoy your spacious, well maintained yard on the covered deck or patio area. Mud room, main floor laundry, custom ceiling features, fireplace, large inviting entryway... this home has it all!
Zillow last checked: 8 hours ago
Listing updated: September 26, 2025 at 12:43pm
Listed by:
Chris Fischels 319-830-5000,
Fischels Commercial Group,
Melissa Youngblut 319-269-2458,
Fischels Commercial Group
Bought with:
Sara Wegmann, S60362000
Oakridge Real Estate
Source: Northeast Iowa Regional BOR,MLS#: 20251924
Facts & features
Interior
Bedrooms & bathrooms
- Bedrooms: 5
- Bathrooms: 3
- Full bathrooms: 3
Primary bedroom
- Level: Main
Other
- Level: Upper
Other
- Level: Main
Other
- Level: Lower
Dining room
- Level: Main
Family room
- Level: Lower
Kitchen
- Level: Main
Living room
- Level: Main
Heating
- Forced Air
Cooling
- Central Air
Appliances
- Included: Appliances Negotiable
- Laundry: 1st Floor, Laundry Room
Features
- Ceiling-Specialty, Pantry
- Doors: Sliding Doors
- Basement: Partially Finished
- Has fireplace: Yes
- Fireplace features: One, Living Room
Interior area
- Total interior livable area: 2,520 sqft
- Finished area below ground: 950
Property
Parking
- Total spaces: 3
- Parking features: 3 or More Stalls, Attached Garage
- Has attached garage: Yes
- Carport spaces: 3
Features
- Patio & porch: Covered, Patio
Lot
- Size: 0.28 Acres
- Dimensions: 84x147
Details
- Parcel number: 891426180007
- Zoning: R-1
- Special conditions: Standard
Construction
Type & style
- Home type: SingleFamily
- Property subtype: Single Family Residence
Materials
- Vinyl Siding
- Roof: Shingle,Asphalt
Condition
- Year built: 2020
Utilities & green energy
- Sewer: Public Sewer
- Water: Public
Community & neighborhood
Location
- Region: Cedar Falls
HOA & financial
HOA
- Has HOA: Yes
- HOA fee: $50 annually
Other
Other facts
- Road surface type: Concrete, Hard Surface Road
Price history
| Date | Event | Price |
|---|---|---|
| 9/26/2025 | Sold | $497,000-2.7%$197/sqft |
Source: | ||
| 9/9/2025 | Pending sale | $510,900$203/sqft |
Source: | ||
| 8/25/2025 | Price change | $510,900-3.6%$203/sqft |
Source: | ||
| 6/16/2025 | Price change | $529,900-1.9%$210/sqft |
Source: | ||
| 5/1/2025 | Listed for sale | $539,900+38.4%$214/sqft |
Source: | ||
Public tax history
| Year | Property taxes | Tax assessment |
|---|---|---|
| 2024 | $6,522 +0.1% | $427,600 |
| 2023 | $6,513 -1.2% | $427,600 +18.2% |
| 2022 | $6,590 +2729.1% | $361,680 |
Find assessor info on the county website
Neighborhood: 50613
Nearby schools
GreatSchools rating
- 8/10Bess Streeter Aldrich ElementaryGrades: PK-6Distance: 0.4 mi
- 8/10Peet Junior High SchoolGrades: 7-9Distance: 2 mi
- 7/10Cedar Falls High SchoolGrades: 10-12Distance: 2.4 mi
Schools provided by the listing agent
- Elementary: Aldrich Elementary
- Middle: Peet Junior High
- High: Cedar Falls High
Source: Northeast Iowa Regional BOR. This data may not be complete. We recommend contacting the local school district to confirm school assignments for this home.

Get pre-qualified for a loan
At Zillow Home Loans, we can pre-qualify you in as little as 5 minutes with no impact to your credit score.An equal housing lender. NMLS #10287.
