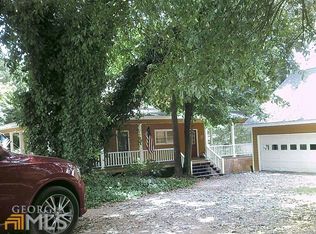Once in awhile that perfect property comes along & here it is - offering maximum flexibility without compromising beauty & style. The home has a finished basement and 2 car garage. The detached 3 car garage has a finished mini apartment upstairs & half bath. There is a 46 ft Motor Home Carport with power located in a private area on the estate. The home has foyer and rear stairs, Large open living spaces, office/craft rm, main level master with sitting area/nursery/home office, bonus room, finished basement plumbed for bath, private bdrm off rear stairs, spray foam insulation, level land, and so much more area to expand.
This property is off market, which means it's not currently listed for sale or rent on Zillow. This may be different from what's available on other websites or public sources.
