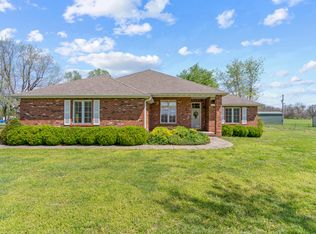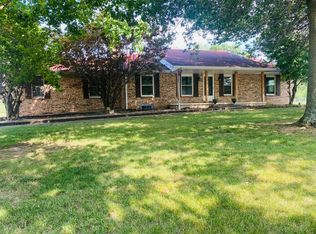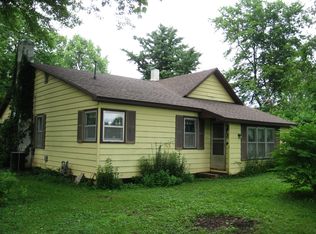Closed
Price Unknown
1909 N Farm Road 101, Springfield, MO 65802
4beds
1,832sqft
Single Family Residence
Built in 1979
10 Acres Lot
$-- Zestimate®
$--/sqft
$2,426 Estimated rent
Home value
Not available
Estimated sales range
Not available
$2,426/mo
Zestimate® history
Loading...
Owner options
Explore your selling options
What's special
Surrounded by lovely shade trees, this secluded retreat includes a pool and hot tub and is an ideal private oasis. Recently renovated, this single-level home features an eat-in kitchen including new smooth-top electric stove, built-in microwave, dishwasher, refrigerator, stainless steel farm house sink, stainless steel prep island and a coffee bar. Additional updates include luxury vinyl flooring throughout. Four bedrooms plus three updated bathrooms, a large living room with wood burning Buck Stove add to this meticulously maintained home. The fourth bedroom (with a non-conforming closet) could be a second living area. Ample storage space along with a detached shop and lean-to are all situated on 5 expansive acres which would be great for gardening or livestock. The pool and hot tub area have been redesigned to include a new concrete patio with a covered porch. The pool area is fenced for safety but you can still enjoy the view of the property. This residence is move-in ready, featuring fresh paint and numerous updates throughout. The home has city water and a new septic system in 2022. This home has a Springfield address but is in the Willard school district. Embrace the tranquility and comfort of countryside living with all the modern conveniences this property has to offer.
Zillow last checked: 8 hours ago
Listing updated: November 19, 2024 at 11:06am
Listed by:
Faunlee Harle 417-861-0008,
AMAX Real Estate,
Stephen R Phillips 417-343-3311,
AMAX Real Estate
Bought with:
Kelly J. Stelling, 2021009576
The Stelling Group
Source: SOMOMLS,MLS#: 60268235
Facts & features
Interior
Bedrooms & bathrooms
- Bedrooms: 4
- Bathrooms: 3
- Full bathrooms: 3
Primary bedroom
- Area: 135.6
- Dimensions: 11.3 x 12
Bedroom 2
- Area: 108
- Dimensions: 10 x 10.8
Bedroom 3
- Area: 137.55
- Dimensions: 10.5 x 13.1
Bedroom 4
- Area: 252
- Dimensions: 9 x 28
Laundry
- Area: 82.14
- Dimensions: 11.1 x 7.4
Living room
- Area: 352.5
- Dimensions: 23.5 x 15
Heating
- Forced Air, Natural Gas
Cooling
- Central Air, Ductless, Ceiling Fan(s)
Appliances
- Included: Dishwasher, Gas Water Heater, Free-Standing Electric Oven, Microwave, Refrigerator
- Laundry: Main Level, W/D Hookup
Features
- High Speed Internet, Walk-in Shower
- Flooring: Laminate, Vinyl, Tile
- Windows: Double Pane Windows
- Has basement: No
- Attic: Access Only:No Stairs
- Has fireplace: Yes
- Fireplace features: Living Room, Blower Fan, Insert, Wood Burning
Interior area
- Total structure area: 1,832
- Total interior livable area: 1,832 sqft
- Finished area above ground: 1,832
- Finished area below ground: 0
Property
Parking
- Total spaces: 4
- Parking features: Parking Space, Garage Faces Side, Driveway
- Attached garage spaces: 3
- Carport spaces: 1
- Covered spaces: 4
- Has uncovered spaces: Yes
Features
- Levels: One
- Stories: 1
- Patio & porch: Patio, Front Porch, Rear Porch
- Pool features: In Ground
- Has spa: Yes
- Spa features: Hot Tub
- Fencing: Partial,Privacy
- Has view: Yes
- View description: Creek/Stream
- Has water view: Yes
- Water view: Creek/Stream
Lot
- Size: 10 Acres
- Features: Pasture, Wooded/Cleared Combo
Details
- Parcel number: 881410100011
Construction
Type & style
- Home type: SingleFamily
- Architectural style: Traditional
- Property subtype: Single Family Residence
Materials
- Vinyl Siding
- Foundation: Brick/Mortar, Block
- Roof: Composition
Condition
- Year built: 1979
Utilities & green energy
- Sewer: Septic Tank
- Water: Public
Community & neighborhood
Location
- Region: Springfield
- Subdivision: Greene-Not in List
Other
Other facts
- Listing terms: Cash,VA Loan,FHA,Conventional
Price history
| Date | Event | Price |
|---|---|---|
| 6/20/2024 | Sold | -- |
Source: | ||
| 5/15/2024 | Pending sale | $398,900$218/sqft |
Source: | ||
| 5/14/2024 | Listed for sale | $398,900+134.8%$218/sqft |
Source: | ||
| 6/21/2013 | Sold | -- |
Source: Agent Provided | ||
| 4/15/2013 | Listed for sale | $169,900$93/sqft |
Source: Murney Associates, Realtors #1305171 | ||
Public tax history
| Year | Property taxes | Tax assessment |
|---|---|---|
| 2018 | -- | -- |
| 2017 | -- | -- |
| 2016 | -- | -- |
Find assessor info on the county website
Neighborhood: 65802
Nearby schools
GreatSchools rating
- 5/10Willard Central Elementary SchoolGrades: PK-4Distance: 0.6 mi
- 8/10Willard Middle SchoolGrades: 7-8Distance: 4.8 mi
- 9/10Willard High SchoolGrades: 9-12Distance: 4.5 mi
Schools provided by the listing agent
- Elementary: WD Central
- Middle: Willard
- High: Willard
Source: SOMOMLS. This data may not be complete. We recommend contacting the local school district to confirm school assignments for this home.


