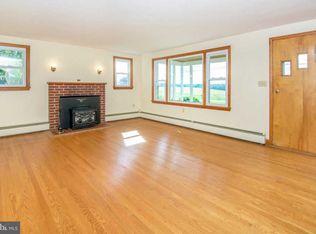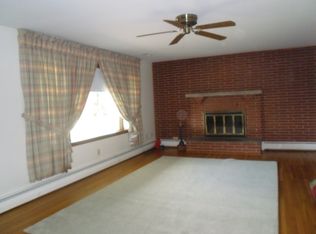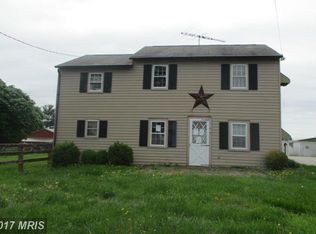What draws buyers to this desirable area is the lush countryside, the rural feel and the Blue Ribbon Hereford Zone Schools. This is your dream home! Don't miss this opportunity to own an affordable, spacious, charming cape cod with updated contemporary kitchen, a huge living room, a formal dining room, and large rooms. There is a cool breezeway leading to the garage, and outdoor deck and brick patio with hot tub and the most fabulous yard (fenced rear) with panoramic views of farmland surrounding the home. ***SEE DRONE VIDEO*** Home features 3 bedrooms and two full bathrooms on the upper level. The main level has a large bedroom/office and a full bathroom. The living room is huge and has a beautiful picture window with a cozy bench seat, built in shelving and a gas fireplace to keep you warm and cozy during the winter months. The kitchen has been updated and has an island in the center, many many cabinets, a pantry, quartz countertops, and a double sink over looking the rear yard through a garden window. All appliances to convey. Cozy oil heat. Plenty of storage space in the eaves as well as the storage/Utility room and even space in a neat craft room/laundry room with countertops and pine storage cabinets galore! Updated windows, kitchen, furnace, and roof. There is an oversized garage with workbench and overhead storage. Extended driveway to accommodate plenty of parking. Country setting right down the road from I83 for an easy commute to PA, Cockeysville or Baltimore. Move in ready! NO HOA! County records indicate that the immediate surrounding farmland is set into a land preserve. Solar panels convey, and buyer needs to be approved by solar company for lease conveyance (easy process). USDA LOAN ELIGIBLE!!! Don't miss out on this opportunity!
This property is off market, which means it's not currently listed for sale or rent on Zillow. This may be different from what's available on other websites or public sources.


