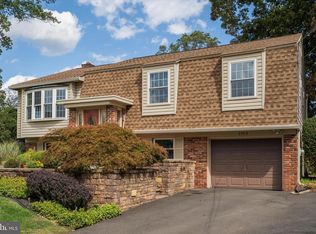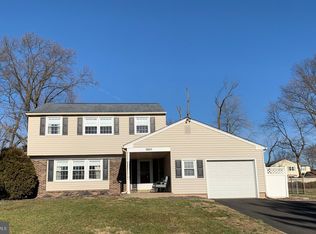Sold for $600,000 on 05/01/23
$600,000
1909 Mare Rd, Warrington, PA 18976
4beds
2,808sqft
Single Family Residence
Built in 1969
0.35 Acres Lot
$704,900 Zestimate®
$214/sqft
$3,868 Estimated rent
Home value
$704,900
$670,000 - $747,000
$3,868/mo
Zestimate® history
Loading...
Owner options
Explore your selling options
What's special
Lovely home situated on a cul-de-sac in the highly sought after neighborhood of Palomino Farms. Enter through the welcoming large front porch into the foyer. An abundance of natural light pours into the living through the front bay window (living room is currently being used as the dining room). The formal dining room features hardwood floors, crown molding and chair rail. The eat-in kitchen is a chefs delight with beautiful oak cabinets, large double-ovens, gas cooking, double sink, tile backsplash, floating center island and a breakfast/bar countertop with Moravian Tile inlay. Step down into the warm and cozy family room with parquet flooring and a fireplace with mantel surrounded by a full brick wall. The massive sunroom is spectacular! You will enjoy taking on the views of the gorgeous professionally landscaped backyard over looking the in-ground pool with jacuzzi. Walls of windows, tile flooring, sliding patio door, skylights and ancillary heating. There is a nice size laundry room with exterior exit, powder room and interior garage access complete the first level. The second level offers a primary suite with separate bath, shower stall, dressing area and ample closet space. There are three additional bedrooms, one featuring a dressing area and full bath and a third full hall bath with tub/shower. The beautiful outdoor living space will be enjoyed by all while hosting family BBQ's, alfresco dining or quietly relaxing while enjoying your morning coffee as you over look the in-ground pool. Outside lighting, retaining wall, paver patio and shed all surrounded by wood fencing. If this isn't enough space this home also offers a finished basement with a separate area for storage. Close proximity to Palomino Park with tennis courts and a playground. Minutes to Valley Square Shopping Center, Wegmans, Doylestown and fine dining. Conveniently located to all major roads and public transportation. Award winning Central Bucks School District. A walking path is directly out the front door leading to Barclay Elementary School.
Zillow last checked: 8 hours ago
Listing updated: August 31, 2023 at 12:23pm
Listed by:
Pam Vollrath 215-343-8385,
RE/MAX Centre Realtors
Bought with:
Danielle Mills, RS319456
BHHS Fox & Roach-Center City Walnut
Source: Bright MLS,MLS#: PABU2043568
Facts & features
Interior
Bedrooms & bathrooms
- Bedrooms: 4
- Bathrooms: 4
- Full bathrooms: 3
- 1/2 bathrooms: 1
- Main level bathrooms: 1
Basement
- Area: 0
Heating
- Forced Air, Natural Gas
Cooling
- Central Air, Electric
Appliances
- Included: Microwave, Cooktop, Dishwasher, Disposal, Extra Refrigerator/Freezer, Double Oven, Oven, Refrigerator, Gas Water Heater
- Laundry: Main Level, Laundry Room
Features
- Attic, Breakfast Area, Ceiling Fan(s), Chair Railings, Crown Molding, Family Room Off Kitchen, Floor Plan - Traditional, Formal/Separate Dining Room, Eat-in Kitchen, Recessed Lighting, Bathroom - Stall Shower, Bathroom - Tub Shower, Walk-In Closet(s), Vaulted Ceiling(s)
- Flooring: Carpet, Ceramic Tile, Hardwood, Wood
- Windows: Bay/Bow, Casement, Skylight(s)
- Basement: Full,Finished
- Number of fireplaces: 1
- Fireplace features: Brick, Glass Doors, Mantel(s), Wood Burning
Interior area
- Total structure area: 2,808
- Total interior livable area: 2,808 sqft
- Finished area above ground: 2,808
- Finished area below ground: 0
Property
Parking
- Total spaces: 5
- Parking features: Garage Faces Front, Inside Entrance, Garage Door Opener, Driveway, Attached
- Attached garage spaces: 1
- Uncovered spaces: 4
Accessibility
- Accessibility features: None
Features
- Levels: Two
- Stories: 2
- Patio & porch: Patio, Porch
- Exterior features: Extensive Hardscape, Lighting, Sidewalks
- Has private pool: Yes
- Pool features: In Ground, Private
- Fencing: Wood
Lot
- Size: 0.35 Acres
- Dimensions: 90.00 x 167.00
- Features: Cul-De-Sac, Front Yard, Rear Yard
Details
- Additional structures: Above Grade, Below Grade
- Parcel number: 50051137
- Zoning: R2
- Special conditions: Standard
Construction
Type & style
- Home type: SingleFamily
- Architectural style: Traditional,Colonial
- Property subtype: Single Family Residence
Materials
- Frame, Stone, Vinyl Siding
- Foundation: Block
Condition
- Very Good
- New construction: No
- Year built: 1969
Utilities & green energy
- Electric: Circuit Breakers
- Sewer: Public Sewer
- Water: Public
Community & neighborhood
Location
- Region: Warrington
- Subdivision: Palomino Farms
- Municipality: WARRINGTON TWP
Other
Other facts
- Listing agreement: Exclusive Right To Sell
- Listing terms: Cash,Conventional,FHA,VA Loan
- Ownership: Fee Simple
Price history
| Date | Event | Price |
|---|---|---|
| 5/1/2023 | Sold | $600,000+2%$214/sqft |
Source: | ||
| 4/2/2023 | Pending sale | $588,500$210/sqft |
Source: | ||
| 3/26/2023 | Listed for sale | $588,500$210/sqft |
Source: | ||
Public tax history
| Year | Property taxes | Tax assessment |
|---|---|---|
| 2025 | $6,858 | $35,800 |
| 2024 | $6,858 +12.1% | $35,800 |
| 2023 | $6,119 +2% | $35,800 |
Find assessor info on the county website
Neighborhood: 18976
Nearby schools
GreatSchools rating
- 6/10Barclay El SchoolGrades: K-6Distance: 0.2 mi
- 8/10Tamanend Middle SchoolGrades: 7-9Distance: 1.4 mi
- 10/10Central Bucks High School-SouthGrades: 10-12Distance: 2.7 mi
Schools provided by the listing agent
- Elementary: Barclay
- Middle: Tamanend
- High: Central Bucks High School South
- District: Central Bucks
Source: Bright MLS. This data may not be complete. We recommend contacting the local school district to confirm school assignments for this home.

Get pre-qualified for a loan
At Zillow Home Loans, we can pre-qualify you in as little as 5 minutes with no impact to your credit score.An equal housing lender. NMLS #10287.
Sell for more on Zillow
Get a free Zillow Showcase℠ listing and you could sell for .
$704,900
2% more+ $14,098
With Zillow Showcase(estimated)
$718,998
