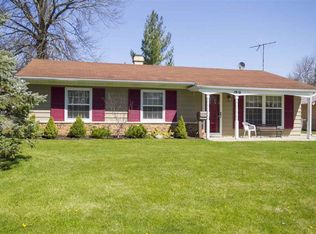Beautiful Home with 4 bedroom/ 2 full bath/ very large 2 car garage with newer central air /Appliances stay as is / updated furnace and water heater /newer vinyl windows / ceramic tile floor in Kitchen/ Freshly Painted / fenced yard /newer 3 dimensional roof / steel entry doors / Elec stove and refrigerator stay / water heater gas / newer garage door opener / walk in closet / convenient location / Approx 1350 Sq Ft /great location/ neat and clean home / updated bathroom main floor and a full bath up New purchases August 2016 Stove, Hood vent, Counter tops, sink in kitchen, Insulation throughout upstairs addict space and had New Duck work installed from furnace to upstairs bedrooms. New purchase April 2018 New furnace. New purchase September 2019 New electrical wiring from house to garage. Home Roof Replaced and Garage Shingled 3/30/16 $6990 4/28/16 New A/C $2400
This property is off market, which means it's not currently listed for sale or rent on Zillow. This may be different from what's available on other websites or public sources.
