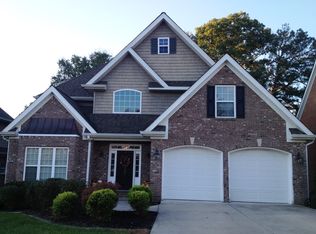Sold for $499,000 on 08/27/25
$499,000
1909 Keystone Way, Dalton, GA 30720
4beds
2,847sqft
Single Family Residence
Built in 2005
8,276.4 Square Feet Lot
$497,800 Zestimate®
$175/sqft
$2,666 Estimated rent
Home value
$497,800
$398,000 - $622,000
$2,666/mo
Zestimate® history
Loading...
Owner options
Explore your selling options
What's special
It turns out that you can have it all! Proof is this 4 bedroom, 3.5 bath home in such a convenient location! The upgraded features are plentiful with high ceilings, hardwood floors in the main living areas, granite counters in the kitchen, and a central living room that showcases built-ins and a gorgeous fireplace. A highlight is the sunroom that's conditioned to enjoy year-round as you look out to the well-landscaped, fenced back yard. The spacious primary suite is on the main level as well as a separate dining room and a den. Upstairs are 3 additional bedrooms and 2 baths. The storage is unparalleled as each bedroom has its own walk-in closet. Located minutes from shopping and restaurants.
Zillow last checked: 8 hours ago
Listing updated: September 06, 2025 at 06:59am
Listed by:
Tyna Stevenson 706-581-5555,
Coldwell Banker Kinard Realty - Ga
Bought with:
Brandee Sanderson, 371747
Coldwell Banker Kinard Realty - Ga
Source: Greater Chattanooga Realtors,MLS#: 1516210
Facts & features
Interior
Bedrooms & bathrooms
- Bedrooms: 4
- Bathrooms: 4
- Full bathrooms: 3
- 1/2 bathrooms: 1
Heating
- Baseboard, Central, Electric
Cooling
- Electric
Appliances
- Included: Warming Drawer, Refrigerator, Microwave, Disposal, Dishwasher, Built-In Electric Range, Built-In Electric Oven
- Laundry: Laundry Room, Sink
Features
- Bookcases, Breakfast Bar, Built-in Features, Ceiling Fan(s), Connected Shared Bathroom, Crown Molding, Double Vanity, En Suite, Entrance Foyer, Granite Counters, High Ceilings, High Speed Internet, Pantry, Sauna, Separate Dining Room, Separate Shower, Sitting Area, Storage, Tray Ceiling(s), Vaulted Ceiling(s), Walk-In Closet(s)
- Flooring: Carpet, Ceramic Tile, Hardwood
- Windows: Insulated Windows, Plantation Shutters
- Has basement: No
- Has fireplace: Yes
- Fireplace features: Gas Log, Great Room
Interior area
- Total structure area: 2,847
- Total interior livable area: 2,847 sqft
- Finished area above ground: 2,847
Property
Parking
- Total spaces: 2
- Parking features: Concrete, Driveway, Garage
- Attached garage spaces: 2
Accessibility
- Accessibility features: Accessible Central Living Area
Features
- Levels: Two
- Patio & porch: Deck, Front Porch, Porch - Covered
- Exterior features: Other
- Pool features: None
- Spa features: None
- Fencing: Fenced,Full
Lot
- Size: 8,276 sqft
- Dimensions: 64 x 125 x 64 x 132
- Features: Cleared, Landscaped
Details
- Additional structures: None
- Parcel number: 1227310018
Construction
Type & style
- Home type: SingleFamily
- Architectural style: Other
- Property subtype: Single Family Residence
Materials
- Brick Veneer, Vinyl Siding
- Foundation: Concrete Perimeter
- Roof: Shingle
Condition
- Updated/Remodeled
- New construction: No
- Year built: 2005
Utilities & green energy
- Sewer: Public Sewer
- Water: Public
- Utilities for property: Electricity Connected, Sewer Connected, Water Connected, Propane
Community & neighborhood
Security
- Security features: Security System, Smoke Detector(s)
Community
- Community features: Street Lights
Location
- Region: Dalton
- Subdivision: Keystone
HOA & financial
HOA
- Has HOA: Yes
- HOA fee: $400 annually
- Amenities included: Other
- Services included: None
Other
Other facts
- Listing terms: Cash,Conventional,FHA,VA Loan
Price history
| Date | Event | Price |
|---|---|---|
| 8/27/2025 | Sold | $499,000$175/sqft |
Source: Greater Chattanooga Realtors #1516210 | ||
| 7/11/2025 | Pending sale | $499,000$175/sqft |
Source: | ||
| 7/7/2025 | Listed for sale | $499,000+42.6%$175/sqft |
Source: Greater Chattanooga Realtors #1516210 | ||
| 9/15/2005 | Sold | $350,000$123/sqft |
Source: Public Record | ||
Public tax history
| Year | Property taxes | Tax assessment |
|---|---|---|
| 2024 | $2,039 -14.3% | $136,438 +7.5% |
| 2023 | $2,380 +14.9% | $126,887 +13.7% |
| 2022 | $2,070 -5.1% | $111,630 |
Find assessor info on the county website
Neighborhood: 30720
Nearby schools
GreatSchools rating
- 6/10Brookwood Elementary SchoolGrades: PK-5Distance: 1.4 mi
- 4/10Dalton High SchoolGrades: 9-12Distance: 2.1 mi
Schools provided by the listing agent
- Elementary: Brookwood Elementary
- Middle: Dalton Middle
- High: Dalton High
Source: Greater Chattanooga Realtors. This data may not be complete. We recommend contacting the local school district to confirm school assignments for this home.

Get pre-qualified for a loan
At Zillow Home Loans, we can pre-qualify you in as little as 5 minutes with no impact to your credit score.An equal housing lender. NMLS #10287.
Sell for more on Zillow
Get a free Zillow Showcase℠ listing and you could sell for .
$497,800
2% more+ $9,956
With Zillow Showcase(estimated)
$507,756