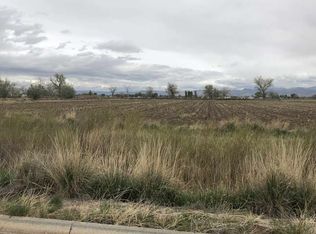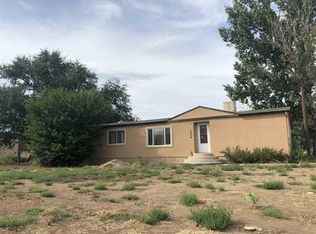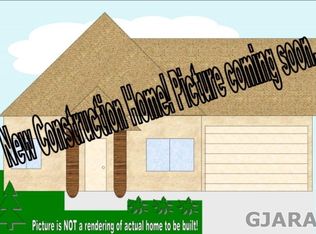Sold for $1,175,000
$1,175,000
1909 J Rd, Fruita, CO 81521
4beds
3baths
2,463sqft
Single Family Residence
Built in 2020
2.01 Acres Lot
$1,190,000 Zestimate®
$477/sqft
$3,547 Estimated rent
Home value
$1,190,000
$1.13M - $1.25M
$3,547/mo
Zestimate® history
Loading...
Owner options
Explore your selling options
What's special
Welcome to this stunning 4-bedroom, 3-bathroom modern farmhouse, with a detached mother-in-law suite, perfectly situated on 2 acres with breathtaking views of the Colorado National Monument. Step inside the main house and be captivated by soaring 10-foot ceilings, beautiful flooring, and an expansive open-concept layout designed to impress. Bathed in natural light, the main living area seamlessly connects the kitchen, dining, and living spaces—ideal for entertaining and everyday living. The chef-inspired kitchen is a true showstopper, featuring a generous island, elegant countertops, a gas stove, double ovens, and a hidden oversized pantry. Enjoy panoramic Monument views, a cozy fireplace, and custom lighting throughout. Energy efficiency is top-notch with fully paid-off solar panels, making this home as smart as it is stylish. The luxurious primary suite offers a spa-like retreat with a soaking tub, an impressive walk-in shower, and a massive walk-in closet that flows directly into a spacious, integrated laundry room—combining style, comfort, and functionality. Two additional full bathrooms provide convenience and flexibility for family or guests. This exceptional property also includes a 2,400 sq ft detached shop with a loft, offering endless possibilities for storage, hobbies, or workspace. Inside you'll find a fully finished 750 sq ft guest suite features 1 bedroom, 1 bathroom, an office, and its own 1-car garage—ideal for comfortable mother-in-law quarters, a private home office, or a rental opportunity. This versatile space provides both privacy and convenience to suit your lifestyle. Outside, the fully usable 2 acre lot offers ample space for outdoor living, hobbies, or future enhancement, all surrounded by tranquility and natural beauty. This one-of-a-kind home effortlessly blends elegance, practicality, and modern design in an idyllic setting, ready for you to create your ideal lifestyle! (Buyer(s) to verify all MLS information including measurements; subject to change/error.)
Zillow last checked: 8 hours ago
Listing updated: July 11, 2025 at 03:40pm
Listed by:
MICHELLE BORCHERS 970-712-9611,
HOMESMART REALTY PARTNERS
Bought with:
MICHELLE BORCHERS
HOMESMART REALTY PARTNERS
Source: GJARA,MLS#: 20252115
Facts & features
Interior
Bedrooms & bathrooms
- Bedrooms: 4
- Bathrooms: 3
Primary bedroom
- Level: Main
- Dimensions: 15 x 13.5
Bedroom 2
- Level: Main
- Dimensions: 11.5 x 11.5
Bedroom 3
- Level: Main
- Dimensions: 11.5 x 11.5
Bedroom 4
- Level: Main
- Dimensions: 11.5 x 11.5
Dining room
- Level: Main
- Dimensions: 10 x 12.5
Family room
- Dimensions: 0
Kitchen
- Level: Main
- Dimensions: 23 x 14
Laundry
- Level: Main
- Dimensions: 10.5 x 11
Living room
- Level: Main
- Dimensions: 21 x 19
Other
- Level: Main
Heating
- Forced Air, Fireplace(s), Hot Water, Natural Gas
Cooling
- Central Air
Appliances
- Included: Double Oven, Dishwasher, Gas Cooktop, Disposal, Microwave, Refrigerator
- Laundry: Laundry Room, Washer Hookup, Dryer Hookup
Features
- Ceiling Fan(s), Granite Counters, Garden Tub/Roman Tub, Kitchen/Dining Combo, Main Level Primary, Pantry, Sound System, Solid Surface Counters, Walk-In Closet(s), Walk-In Shower, Wired for Sound, Window Treatments, Programmable Thermostat
- Flooring: Carpet, Luxury Vinyl, Luxury VinylPlank, Tile
- Windows: Low-Emissivity Windows, Window Coverings
- Basement: Crawl Space
- Has fireplace: Yes
- Fireplace features: Gas Log, Living Room
Interior area
- Total structure area: 2,463
- Total interior livable area: 2,463 sqft
Property
Parking
- Total spaces: 2
- Parking features: Attached, Garage, Garage Door Opener
- Attached garage spaces: 2
Accessibility
- Accessibility features: Grab Bars, Other, See Remarks, Accessible Doors, Low Threshold Shower
Features
- Levels: One
- Stories: 1
- Patio & porch: Covered, Deck
- Exterior features: Sprinkler/Irrigation, Other, See Remarks, Workshop
- Fencing: Partial,Wire
Lot
- Size: 2.01 Acres
- Dimensions: 300 x 280
- Features: Sprinklers In Rear, Landscaped, Xeriscape
Details
- Additional structures: Guest House, Pergola
- Parcel number: 269722204001
- Zoning description: AFT
Construction
Type & style
- Home type: SingleFamily
- Architectural style: Ranch
- Property subtype: Single Family Residence
Materials
- Metal Frame, Metal Siding, Stone, Stucco, Wood Frame
- Foundation: Slab
- Roof: Asphalt,Composition
Condition
- Year built: 2020
Utilities & green energy
- Sewer: Septic Tank
- Water: Public
Green energy
- Energy efficient items: Lighting, Windows
- Energy generation: Solar
- Water conservation: Water-Smart Landscaping
Community & neighborhood
Security
- Security features: Security System
Location
- Region: Fruita
HOA & financial
HOA
- Has HOA: No
- Services included: None
Price history
| Date | Event | Price |
|---|---|---|
| 7/11/2025 | Sold | $1,175,000-9.6%$477/sqft |
Source: GJARA #20252115 Report a problem | ||
| 6/10/2025 | Pending sale | $1,300,000$528/sqft |
Source: GJARA #20252115 Report a problem | ||
| 5/8/2025 | Listed for sale | $1,300,000+796.6%$528/sqft |
Source: GJARA #20252115 Report a problem | ||
| 4/6/2018 | Sold | $145,000+93.3%$59/sqft |
Source: GJARA #20180527 Report a problem | ||
| 3/29/2016 | Sold | $75,000$30/sqft |
Source: GJARA #674932 Report a problem | ||
Public tax history
| Year | Property taxes | Tax assessment |
|---|---|---|
| 2025 | $1,386 +0.6% | $34,110 +47.8% |
| 2024 | $1,378 +19.4% | $23,080 -3.5% |
| 2023 | $1,154 +8.5% | $23,920 +49.9% |
Find assessor info on the county website
Neighborhood: 81521
Nearby schools
GreatSchools rating
- 7/10Rim Rock Elementary SchoolGrades: PK-5Distance: 1 mi
- 6/10Fruita 8/9 SchoolGrades: 8-9Distance: 0.7 mi
- 7/10Fruita Monument High SchoolGrades: 10-12Distance: 0.8 mi
Schools provided by the listing agent
- Elementary: Rim Rock
- Middle: Fruita
- High: Fruita Monument
Source: GJARA. This data may not be complete. We recommend contacting the local school district to confirm school assignments for this home.
Get pre-qualified for a loan
At Zillow Home Loans, we can pre-qualify you in as little as 5 minutes with no impact to your credit score.An equal housing lender. NMLS #10287.


