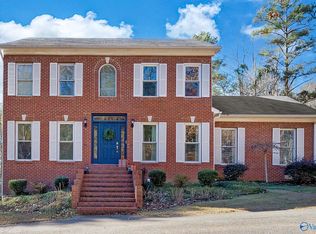Sold for $367,500
$367,500
1909 Indian Hills Rd NE, Hartselle, AL 35640
4beds
2,338sqft
Single Family Residence
Built in 1993
-- sqft lot
$394,200 Zestimate®
$157/sqft
$2,195 Estimated rent
Home value
$394,200
$374,000 - $414,000
$2,195/mo
Zestimate® history
Loading...
Owner options
Explore your selling options
What's special
Welcome home to this beautifully maintained home on a gorgeous 1 acre, wooded site. Four bedrooms in this split floor plan with huge closets to give you plenty of storage space. One of the spare bedrooms is en-suite and makes the perfect guest room or teen bedroom. Granite kitchen countertops with backsplash and stainless steel appliances. Huge front porch and back yard patio where you can enjoy the changing seasons. HVAC 2022 and water heater 2021! (Cement patio set remains. Bathroom chandeliers do not convey.)
Zillow last checked: 8 hours ago
Listing updated: April 21, 2023 at 02:13pm
Listed by:
Laura Waweru,
Matt Curtis Real Estate, Inc.
Bought with:
Jeremy Jones, 106658
Parker Real Estate Res.LLC
Source: ValleyMLS,MLS#: 1820786
Facts & features
Interior
Bedrooms & bathrooms
- Bedrooms: 4
- Bathrooms: 3
- Full bathrooms: 2
- 3/4 bathrooms: 1
Primary bedroom
- Features: Ceiling Fan(s), Crown Molding, Smooth Ceiling, Wood Floor
- Level: First
- Area: 256
- Dimensions: 16 x 16
Bedroom 2
- Features: Ceiling Fan(s), Crown Molding, Carpet
- Level: First
- Area: 143
- Dimensions: 11 x 13
Bedroom 3
- Features: Ceiling Fan(s), Crown Molding, Carpet
- Level: First
- Area: 144
- Dimensions: 12 x 12
Bedroom 4
- Features: Ceiling Fan(s), Crown Molding, Carpet
- Level: First
- Area: 195
- Dimensions: 13 x 15
Bathroom 1
- Features: Double Vanity, Wood Floor, Walk-In Closet(s)
- Level: First
- Area: 90
- Dimensions: 9 x 10
Dining room
- Features: Crown Molding, Wood Floor
- Level: First
- Area: 143
- Dimensions: 11 x 13
Great room
- Features: Ceiling Fan(s), Fireplace, Wood Floor
- Level: First
- Area: 340
- Dimensions: 17 x 20
Kitchen
- Features: Crown Molding, Granite Counters, Smooth Ceiling, Wood Floor
- Level: First
- Area: 110
- Dimensions: 10 x 11
Laundry room
- Features: Crown Molding, Pantry, Tile
- Level: First
- Area: 50
- Dimensions: 5 x 10
Heating
- Central 1, Electric
Cooling
- Central 1
Appliances
- Included: Dishwasher, Double Oven, Electric Water Heater, Microwave, Range
Features
- Has basement: No
- Number of fireplaces: 1
- Fireplace features: One
Interior area
- Total interior livable area: 2,338 sqft
Property
Features
- Levels: One
- Stories: 1
Lot
- Dimensions: 202 x 200 x 208 x 200
Details
- Parcel number: 1207350000016.000
Construction
Type & style
- Home type: SingleFamily
- Architectural style: Ranch,Traditional
- Property subtype: Single Family Residence
Materials
- Foundation: Slab
Condition
- New construction: No
- Year built: 1993
Utilities & green energy
- Sewer: Septic Tank
- Water: Public
Community & neighborhood
Location
- Region: Hartselle
- Subdivision: Bluff Park
Other
Other facts
- Listing agreement: Agency
Price history
| Date | Event | Price |
|---|---|---|
| 4/21/2023 | Sold | $367,500-5.5%$157/sqft |
Source: | ||
| 3/11/2023 | Contingent | $389,000$166/sqft |
Source: | ||
| 11/7/2022 | Price change | $389,000-2.5%$166/sqft |
Source: | ||
| 10/21/2022 | Listed for sale | $399,000$171/sqft |
Source: | ||
Public tax history
| Year | Property taxes | Tax assessment |
|---|---|---|
| 2024 | $795 | $27,280 +17.7% |
| 2023 | -- | $23,180 |
| 2022 | $741 +43.1% | $23,180 +41.3% |
Find assessor info on the county website
Neighborhood: 35640
Nearby schools
GreatSchools rating
- 10/10Crestline Elementary SchoolGrades: PK-4Distance: 2.8 mi
- 10/10Hartselle Jr High SchoolGrades: 7-8Distance: 1.8 mi
- 8/10Hartselle High SchoolGrades: 9-12Distance: 1.4 mi
Schools provided by the listing agent
- Elementary: Burleson
- Middle: Hartselle
- High: Hartselle
Source: ValleyMLS. This data may not be complete. We recommend contacting the local school district to confirm school assignments for this home.
Get pre-qualified for a loan
At Zillow Home Loans, we can pre-qualify you in as little as 5 minutes with no impact to your credit score.An equal housing lender. NMLS #10287.
Sell with ease on Zillow
Get a Zillow Showcase℠ listing at no additional cost and you could sell for —faster.
$394,200
2% more+$7,884
With Zillow Showcase(estimated)$402,084
