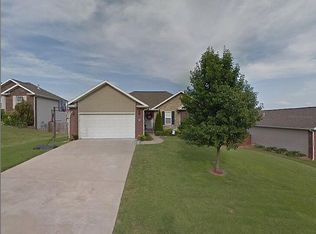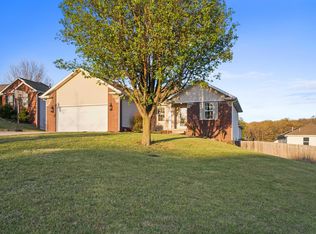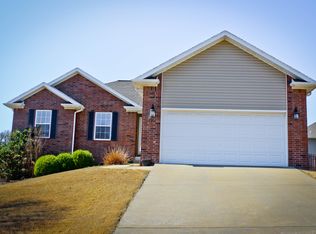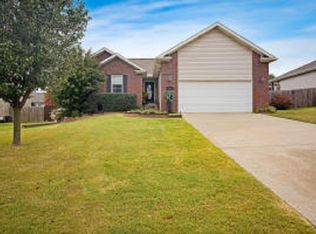Sold for $260,000 on 02/26/25
$260,000
1909 Highgrove Rd, Harrison, AR 72601
4beds
2,024sqft
Single Family Residence
Built in 2006
7,840.8 Square Feet Lot
$262,900 Zestimate®
$128/sqft
$1,916 Estimated rent
Home value
$262,900
$181,000 - $384,000
$1,916/mo
Zestimate® history
Loading...
Owner options
Explore your selling options
What's special
Very well maintained home located in Wellington Subdivision. Great location, the home was built in 2006, it is a 4 bedroom, 3 bath home with a 2 car attached garage, full basement with a large family room with fireplace, bedroom, full bathroom and unfinished workshop area with back yard access. Privacy fenced back yard. Close to Harrison Country Club & Wal-Mart, 30 minutes to Branson Mo, 30 minutes to Bull Shoals Lake
Zillow last checked: 8 hours ago
Listing updated: February 28, 2025 at 07:18am
Listed by:
Melissa Leal rturner1195@gmail.com,
Roger Turner Realty, Inc.
Bought with:
Melissa Leal, EB00053381
Roger Turner Realty, Inc.
Source: ArkansasOne MLS,MLS#: 1294319 Originating MLS: Harrison District Board Of REALTORS
Originating MLS: Harrison District Board Of REALTORS
Facts & features
Interior
Bedrooms & bathrooms
- Bedrooms: 4
- Bathrooms: 3
- Full bathrooms: 3
Primary bedroom
- Level: Main
Bedroom
- Level: Main
Bedroom
- Level: Main
Primary bathroom
- Level: Main
Bathroom
- Level: Main
Eat in kitchen
- Level: Main
Kitchen
- Level: Main
Living room
- Level: Main
Heating
- Central, Gas
Cooling
- Central Air, Electric
Appliances
- Included: Dishwasher, Electric Water Heater, Gas Range, Refrigerator
- Laundry: Washer Hookup, Dryer Hookup
Features
- Ceiling Fan(s), Eat-in Kitchen, Split Bedrooms, Walk-In Closet(s), Window Treatments, Workshop
- Flooring: Carpet, Concrete, Ceramic Tile, Luxury Vinyl Plank
- Windows: Double Pane Windows, Blinds
- Basement: Full,Finished,Walk-Out Access
- Number of fireplaces: 1
- Fireplace features: Family Room, Gas Log
Interior area
- Total structure area: 2,024
- Total interior livable area: 2,024 sqft
Property
Parking
- Total spaces: 2
- Parking features: Attached, Garage, Garage Door Opener
- Has attached garage: Yes
- Covered spaces: 2
Features
- Levels: Two
- Stories: 2
- Patio & porch: Deck
- Exterior features: Concrete Driveway
- Fencing: Back Yard,Partial,Privacy,Wood
- Waterfront features: None
Lot
- Size: 7,840 sqft
- Features: Cleared, Landscaped, Subdivision
Details
- Additional structures: None
- Parcel number: 82503333512
- Special conditions: None
Construction
Type & style
- Home type: SingleFamily
- Property subtype: Single Family Residence
Materials
- Brick, Vinyl Siding
- Foundation: Slab
- Roof: Asphalt,Shingle
Condition
- New construction: No
- Year built: 2006
Utilities & green energy
- Water: Public
- Utilities for property: Cable Available, Electricity Available, Natural Gas Available, High Speed Internet Available, Phone Available, Sewer Available, Water Available
Community & neighborhood
Security
- Security features: Smoke Detector(s)
Community
- Community features: Curbs, Near Hospital, Near Schools, Shopping
Location
- Region: Harrison
- Subdivision: Wellington Ph I
Other
Other facts
- Listing terms: ARM,Conventional,FHA,USDA Loan,VA Loan
- Road surface type: Paved
Price history
| Date | Event | Price |
|---|---|---|
| 2/26/2025 | Sold | $260,000-3.7%$128/sqft |
Source: | ||
| 12/30/2024 | Listed for sale | $269,900+49.9%$133/sqft |
Source: | ||
| 2/1/2021 | Sold | $180,000-5.2%$89/sqft |
Source: | ||
| 12/29/2020 | Pending sale | $189,900$94/sqft |
Source: | ||
| 12/29/2020 | Listed for sale | $189,900$94/sqft |
Source: | ||
Public tax history
| Year | Property taxes | Tax assessment |
|---|---|---|
| 2024 | $1,226 -5.8% | $33,850 |
| 2023 | $1,301 -3.7% | $33,850 |
| 2022 | $1,351 +9.5% | $33,850 +7.3% |
Find assessor info on the county website
Neighborhood: 72601
Nearby schools
GreatSchools rating
- 8/10Skyline Heights Elementary SchoolGrades: 1-4Distance: 2.2 mi
- 8/10Harrison Middle SchoolGrades: 5-8Distance: 2.3 mi
- 7/10Harrison High SchoolGrades: 9-12Distance: 2.4 mi
Schools provided by the listing agent
- District: Harrison
Source: ArkansasOne MLS. This data may not be complete. We recommend contacting the local school district to confirm school assignments for this home.

Get pre-qualified for a loan
At Zillow Home Loans, we can pre-qualify you in as little as 5 minutes with no impact to your credit score.An equal housing lender. NMLS #10287.



