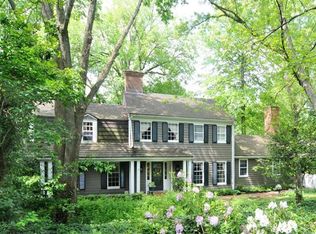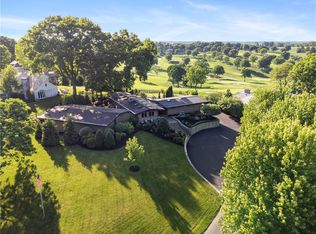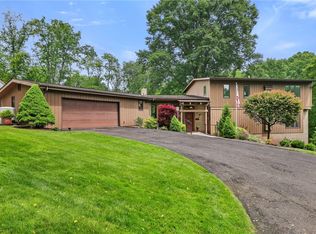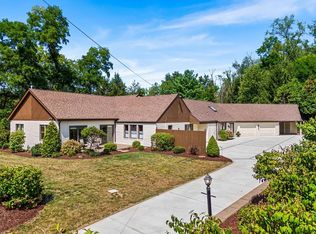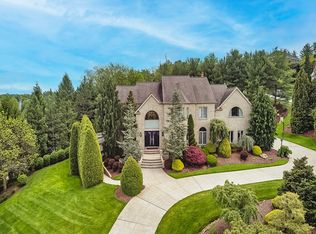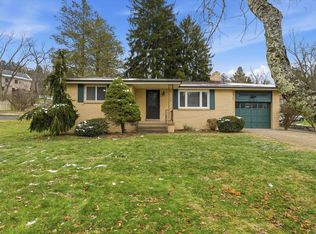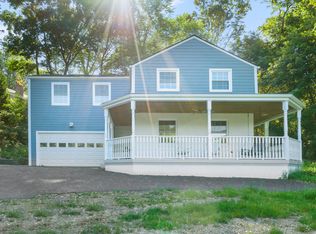An extraordinary offering in Upper St. Clair, this English Manor Tudor estate pairs timeless architecture with refined modern living. Privately set on nearly an acre beside historic Gilfillan Farm, the 4+ bed, 3.5 bath home exudes quiet sophistication. Rich in character and craftsmanship, it features artisan millwork, stained glass windows, arched doorways, and a graceful layout ideal for both everyday living and elegant entertaining. A chef’s kitchen with Subzero/Thermador appliances and walnut and quartzite counters, first-floor owner’s suite with den and custom closets, and an elevator enhance comfort and convenience. Professionally designed gardens envelop the home with year-round beauty, offering serene outdoor spaces and a rare sense of privacy. Just minutes from schools, parks, and amenities, this is a rare opportunity to own a legacy property where heritage, design, and natural beauty converge in perfect harmony. A truly distinguished home for the discerning buyer.
For sale
$2,350,000
1909 Highgate Rd, Pittsburgh, PA 15241
4beds
--sqft
Est.:
Single Family Residence
Built in 1936
0.92 Acres Lot
$2,235,400 Zestimate®
$--/sqft
$-- HOA
What's special
Stained glass windowsRare sense of privacySerene outdoor spacesArtisan millworkArched doorwaysWalnut and quartzite counters
- 32 days |
- 4,444 |
- 117 |
Zillow last checked: 8 hours ago
Listing updated: January 14, 2026 at 01:21pm
Listed by:
Lauren Ganoe 412-833-3600,
HOWARD HANNA REAL ESTATE SERVICES 412-833-3600
Source: WPMLS,MLS#: 1736848 Originating MLS: West Penn Multi-List
Originating MLS: West Penn Multi-List
Tour with a local agent
Facts & features
Interior
Bedrooms & bathrooms
- Bedrooms: 4
- Bathrooms: 4
- Full bathrooms: 3
- 1/2 bathrooms: 1
Primary bedroom
- Level: Main
- Dimensions: 24x15
Bedroom 2
- Level: Upper
- Dimensions: 21x15
Bedroom 3
- Level: Upper
- Dimensions: 22x20
Bedroom 4
- Level: Upper
- Dimensions: 15x11
Bonus room
- Level: Main
- Dimensions: 24x18
Bonus room
- Level: Upper
- Dimensions: 21x16
Bonus room
- Level: Upper
- Dimensions: 18x10
Den
- Level: Main
- Dimensions: 17x15
Dining room
- Level: Main
- Dimensions: 15x14
Entry foyer
- Level: Main
- Dimensions: 19x7
Family room
- Level: Main
- Dimensions: 23x22
Kitchen
- Level: Main
- Dimensions: 19x17
Laundry
- Level: Upper
- Dimensions: 15x15
Living room
- Level: Main
- Dimensions: 21x15
Heating
- Forced Air, Gas
Cooling
- Central Air
Appliances
- Included: Some Gas Appliances, Cooktop, Dryer, Dishwasher, Disposal, Microwave, Refrigerator, Stove, Washer
Features
- Elevator, Kitchen Island, Window Treatments
- Flooring: Hardwood, Tile
- Windows: Window Treatments
- Has basement: Yes
- Number of fireplaces: 4
Property
Parking
- Total spaces: 3
- Parking features: Attached, Garage, Garage Door Opener
- Has attached garage: Yes
Features
- Levels: Two
- Stories: 2
Lot
- Size: 0.92 Acres
- Dimensions: 0.9183
Details
- Parcel number: 0395D00060000000
Construction
Type & style
- Home type: SingleFamily
- Architectural style: Two Story,Tudor
- Property subtype: Single Family Residence
Materials
- Brick
- Roof: Slate
Condition
- Resale
- Year built: 1936
Utilities & green energy
- Sewer: Public Sewer
- Water: Public
Community & HOA
Community
- Security: Security System
- Subdivision: Trotwood Acres
Location
- Region: Pittsburgh
Financial & listing details
- Tax assessed value: $955,600
- Annual tax amount: $38,308
- Date on market: 1/14/2026
Estimated market value
$2,235,400
$2.12M - $2.35M
$4,148/mo
Price history
Price history
| Date | Event | Price |
|---|---|---|
| 1/14/2026 | Listed for sale | $2,350,000-13% |
Source: | ||
| 12/15/2025 | Listing removed | $2,700,000 |
Source: | ||
| 6/15/2025 | Listed for sale | $2,700,000+232.5% |
Source: | ||
| 9/25/2003 | Sold | $812,000 |
Source: Public Record Report a problem | ||
Public tax history
Public tax history
| Year | Property taxes | Tax assessment |
|---|---|---|
| 2025 | $38,187 +6.6% | $937,600 |
| 2024 | $35,811 +707.5% | $937,600 |
| 2023 | $4,435 | $937,600 |
Find assessor info on the county website
BuyAbility℠ payment
Est. payment
$15,378/mo
Principal & interest
$11500
Property taxes
$3055
Home insurance
$823
Climate risks
Neighborhood: 15241
Nearby schools
GreatSchools rating
- 10/10Eisenhower El SchoolGrades: K-4Distance: 0.5 mi
- 7/10Fort Couch Middle SchoolGrades: 7-8Distance: 0.7 mi
- 8/10Upper Saint Clair High SchoolGrades: 9-12Distance: 0.7 mi
Schools provided by the listing agent
- District: Upper St Clair
Source: WPMLS. This data may not be complete. We recommend contacting the local school district to confirm school assignments for this home.
- Loading
- Loading
