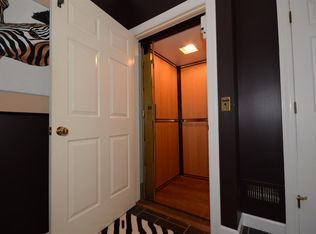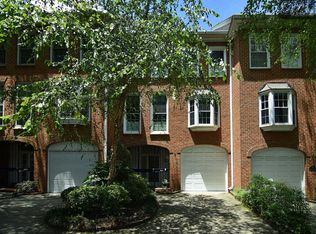Spectacular 3 bed/2.5 bath, 2255 square foot townhome in University Hill, mere steps from the Horseshoe and 5 Points. This Gibbes Green gem features a gorgeous tile foyer which leads you in to a spiral staircase, perfect for making a grand entrance. There's also an elevator upon entry which will take you to main living areas on the second and third floor. Standout features include a massive living room with a wet bar, perfect for entertaining along with recently updated bathrooms, California Closets and gorgeous built-ins throughout. On the second level is a formal dining area with timeless plantation shutters and gorgeous molding. Dining room flows into the kitchen with stainless appliances, tile flooring and an eat-in area. Spacious master suite on the second level with hardwoods, fireplace and private bathroom with double vanity. Two additional bedrooms on the third level with a shared hallway bathroom. Private courtyard out back that connects to a resort style pool area with a garden and charming gazebo. This is Columbia living at its very finest and a must-see for anyone looking for a well-appointed home in the beating heart of the University of South Carolina's campus. With an HVAC system, roof and water heater, all less than five years-old, this home is move-in ready and priced to sell.
This property is off market, which means it's not currently listed for sale or rent on Zillow. This may be different from what's available on other websites or public sources.

