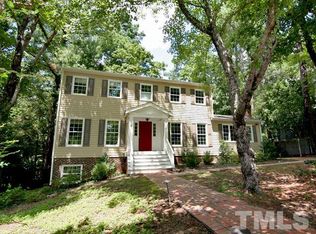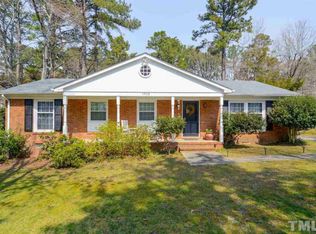COOL Colony Woods! Modern, fresh, WOW! 4, 2.5. Kitchen w/quartz, new SS appliances, pantry, new cabinets w/soft-close drawers. Spacious master w/walk-in closet. Master bath w/ frameless shower and tile. Beautiful hardwoods on two levels. Lower level has family room, HDMI port, bedroom & adorable office/yoga room. NEW: roof, HVAC, WH, carpet. Sunroom. Terraced deck. Private yard w/prof. landscaping. CH schools. On bus-line. Minutes to Trader Joes, Silverspot, new Wegmans! Neighborhood Pool. Work shed.
This property is off market, which means it's not currently listed for sale or rent on Zillow. This may be different from what's available on other websites or public sources.

